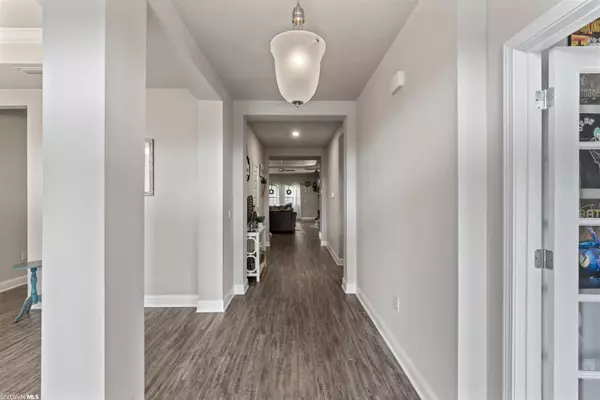$515,000
$525,000
1.9%For more information regarding the value of a property, please contact us for a free consultation.
5 Beds
3 Baths
3,146 SqFt
SOLD DATE : 05/19/2023
Key Details
Sold Price $515,000
Property Type Single Family Home
Sub Type Craftsman
Listing Status Sold
Purchase Type For Sale
Square Footage 3,146 sqft
Price per Sqft $163
Subdivision The Reserve At Daphne
MLS Listing ID 343607
Sold Date 05/19/23
Style Craftsman
Bedrooms 5
Full Baths 3
Construction Status Resale
HOA Fees $83/qua
Year Built 2019
Annual Tax Amount $930
Lot Size 0.371 Acres
Lot Dimensions 106' x 152'
Property Description
This beautiful home in The Reserve at Daphne offers five bedrooms and three full bathrooms. Upon entering the foyer you're greeted with a formal dining area to the left and a study to the right. Moving down the hallway toward the main living areas are two bedrooms and a full bathroom. In the main living space you'll notice very tall ceilings and expansive windows overlooking the back patio. The living room is large enough for any furniture arrangement and offers a gas fireplace and an open concept. The large kitchen is sure to have more than enough storage and counter space and overlooks the living room. Off of the kitchen there is another hallway with two more bedrooms and a full bathroom. On the other side of the kitchen is a hallway that leads to the formal dining area and the garage. This hallway also offers access to the large pantry and the utility room. The primary bedroom suite is located off of the living area. The primary bedroom has tall ceilings, an en suite bathroom with separate shower and tub, and a large closet. The sellers have extended and widened the driveway to accommodate much more parking. Don't forget to stop by the amazing resort-style lazy river and pool at the amenity center! Call your favorite agent to schedule your showing today!
Location
State AL
County Baldwin
Area Central Baldwin County
Interior
Interior Features Office/Study, Ceiling Fan(s), High Ceilings, Split Bedroom Plan
Heating Electric
Cooling Ceiling Fan(s)
Flooring Vinyl
Fireplaces Number 1
Fireplaces Type Living Room
Fireplace Yes
Appliance Dishwasher, Gas Range
Exterior
Parking Features Attached, Double Garage, Three or More Vehicles, Automatic Garage Door
Garage Spaces 2.0
Fence Fenced
Pool Community, Association
Community Features Landscaping, Pool - Outdoor, Lazy River
Utilities Available Natural Gas Connected, Underground Utilities
Waterfront Description No Waterfront
View Y/N No
View None/Not Applicable
Roof Type Composition
Garage Yes
Building
Lot Description Less than 1 acre, Interior Lot, Subdivision, Elevation-High
Story 1
Sewer Grinder Pump
Architectural Style Craftsman
New Construction No
Construction Status Resale
Schools
Elementary Schools Belforest Elementary School
Middle Schools Daphne Middle
High Schools Daphne High
Others
HOA Fee Include Association Management,Pool
Ownership Whole/Full
Read Less Info
Want to know what your home might be worth? Contact us for a FREE valuation!

Our team is ready to help you sell your home for the highest possible price ASAP
Bought with EXIT Allstar Gulf Coast Realty







