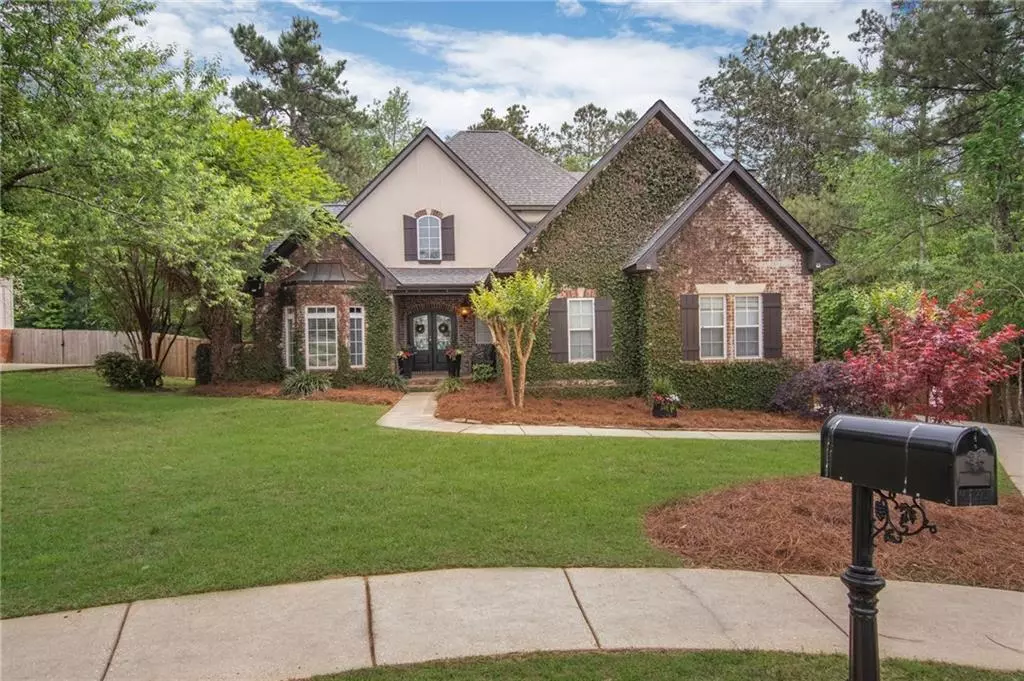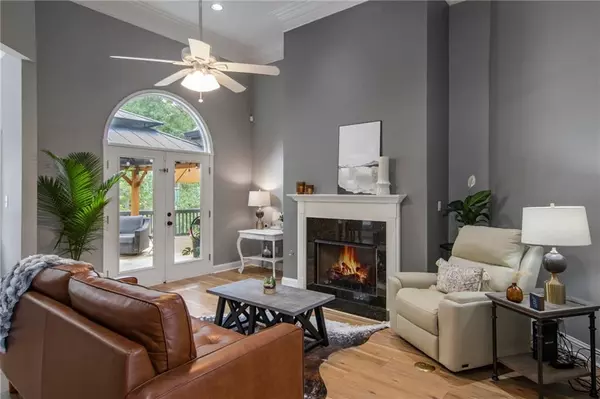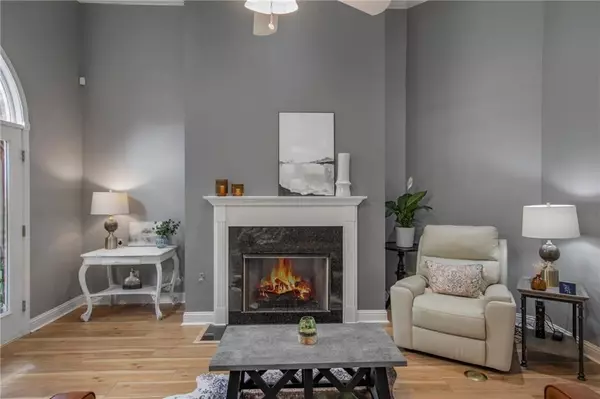Bought with Jessica Martinez • eXp Realty Southern Branch
$440,000
$429,000
2.6%For more information regarding the value of a property, please contact us for a free consultation.
3 Beds
2.5 Baths
2,443 SqFt
SOLD DATE : 05/16/2023
Key Details
Sold Price $440,000
Property Type Single Family Home
Sub Type Single Family Residence
Listing Status Sold
Purchase Type For Sale
Square Footage 2,443 sqft
Price per Sqft $180
Subdivision Sehoy
MLS Listing ID 7201634
Sold Date 05/16/23
Bedrooms 3
Full Baths 2
Half Baths 1
HOA Fees $19/ann
HOA Y/N true
Year Built 2007
Annual Tax Amount $1,463
Tax Year 1463
Lot Size 0.484 Acres
Property Description
Truly unique custom home on cul-de-sac in Daphne’s highly sought-after Sehoy Subdivision. You will immediately fall in love with beautiful curb appeal, exquisitely updated interior, and the entertainers dream of an outdoor living space the very first time you see it. Pride in home ownership is apparent in this home with the freshly painted interior, new flooring throughout downstairs living area, new carpet in all three bedrooms, back deck has been replaced with new wood, new back yard fence and the home has a new roof! Main level living area has tall ceilings, a chef’s kitchen, breakfast room, separate dining area, large living room with a fireplace, powder room/half bath and an office with a tall cathedral ceiling. The kitchen has tons of cabinet space, ample counter space, a pass-through breakfast bar, New induction cooktop, double ovens and a wine cooler. Oversize primary bedroom suite on the main living area with an extra seating area, a beautiful bathroom with double vanities, walk-in closet, large garden tub and separate shower. Upstairs there are two large bedrooms that share a bathroom. The Outdoor living space is incredible! A large new wood back deck with a gazebo that is incredible for entertaining, ship lapped enclosure underneath, and the whole backyard area has a new privacy fence! Don’t miss this opportunity!
Location
State AL
County Baldwin - Al
Direction From Whispering Pines Rd and County Road 13, Head North then Turn right onto Sehoy Blvd, Turn left onto Oakachoy Loop, Stay left on Oakachoy and the address will be on the left.
Rooms
Basement None
Primary Bedroom Level Main
Dining Room Separate Dining Room
Kitchen Breakfast Room, Eat-in Kitchen
Interior
Interior Features Double Vanity, Entrance Foyer, High Ceilings 9 ft Main, High Ceilings 9 ft Upper, Walk-In Closet(s)
Heating Central
Cooling Ceiling Fan(s), Central Air
Flooring Carpet, Ceramic Tile, Laminate
Fireplaces Type Living Room
Appliance Dishwasher, Disposal, Double Oven, Electric Cooktop, Microwave, Refrigerator
Laundry Laundry Room, Main Level
Exterior
Exterior Feature Private Yard
Garage Spaces 2.0
Fence Back Yard, Fenced, Privacy
Pool None
Community Features None
Utilities Available Cable Available, Electricity Available, Phone Available, Sewer Available
Waterfront Description None
View Y/N true
View Other
Roof Type Composition,Shingle
Garage true
Building
Lot Description Back Yard, Landscaped
Foundation Slab
Sewer Public Sewer
Water Public
Architectural Style Traditional
Level or Stories Two
Schools
Elementary Schools Daphne East
Middle Schools Daphne
High Schools Daphne
Others
Acceptable Financing Cash, Conventional, FHA, VA Loan
Listing Terms Cash, Conventional, FHA, VA Loan
Special Listing Condition Standard
Read Less Info
Want to know what your home might be worth? Contact us for a FREE valuation!

Our team is ready to help you sell your home for the highest possible price ASAP







