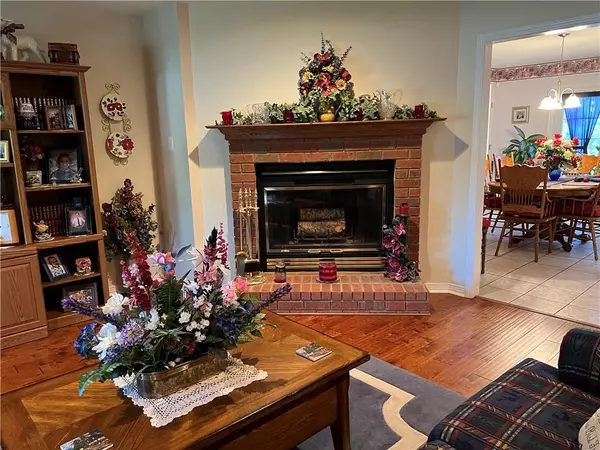Bought with Jerika Daley • Elite Real Estate Solutions, L
$285,000
$288,000
1.0%For more information regarding the value of a property, please contact us for a free consultation.
4 Beds
2 Baths
3,100 SqFt
SOLD DATE : 05/03/2023
Key Details
Sold Price $285,000
Property Type Single Family Home
Sub Type Single Family Residence
Listing Status Sold
Purchase Type For Sale
Square Footage 3,100 sqft
Price per Sqft $91
Subdivision Bayleaf
MLS Listing ID 7084571
Sold Date 05/03/23
Bedrooms 4
Full Baths 2
Year Built 1999
Annual Tax Amount $935
Tax Year 935
Lot Size 0.500 Acres
Property Description
FABULOUS OPPORTUNITY--Gorgeous Golf Course Home at an Amazing Price. Situated on a Beautifully Landscaped Property, this Large 4BR, 2BA home has it all. The Large Living Room features Elegant Hardwood Floors and a Wood Burning Fireplace. The separate Dining Room is perfect for celebrating those Special Occasions. The spacious Eat-in Kitchen is ideal for family gatherings around the dinner table. The Oversize Game Room is suitable for any Fun Activity the family may desire. The King Size Master Bedroom puts the finishing touches on the interior of this extraordinary home with the Luxurious Master Bath, Walk-in Closet, etc. Outside, the property is Overwhelming, with the Deck, the Landscaping, the Storage Shed Covered Porch, and top it off with a Whole House Generator. This is truly a Must See Property. Call Today to Schedule your own Private Showing.
Location
State AL
County Mobile - Al
Direction HWY 45 N TO LEFT ON PRINE ROAD. LEFT ON BEVERLY JEFFERIES HIGHWAY. LEFT AT ENTRANCE TO GOLF COURSE. FOLLOW ROAD AROUND TO BAYLEAF. HOME WILL BE ON THE RIGHT
Rooms
Basement None
Primary Bedroom Level Main
Dining Room Separate Dining Room, Other
Kitchen Breakfast Bar, Breakfast Room, Cabinets Other, Eat-in Kitchen, Other Surface Counters, Pantry Walk-In, View to Family Room, Other
Interior
Interior Features Disappearing Attic Stairs, Double Vanity, Walk-In Closet(s)
Heating Central
Cooling Ceiling Fan(s), Central Air, Heat Pump
Flooring Carpet, Ceramic Tile, Hardwood
Fireplaces Type Blower Fan, Family Room, Glass Doors
Appliance Dishwasher, Electric Range, Electric Water Heater, Microwave, Range Hood, Refrigerator
Laundry Laundry Room, Main Level, Other
Exterior
Exterior Feature Private Rear Entry, Private Yard, Rain Gutters, Storage, Other
Garage Spaces 1.0
Fence Fenced, Front Yard, Privacy, Wood, Wrought Iron
Pool None
Community Features Clubhouse, Country Club, Golf, Near Schools, Near Shopping, Other
Utilities Available Cable Available, Electricity Available, Natural Gas Available, Water Available
Waterfront Description None
View Y/N true
View Golf Course, Other
Roof Type Composition
Total Parking Spaces 1
Garage true
Building
Lot Description Back Yard, Front Yard, Landscaped, Level, Sprinklers In Front, Sprinklers In Rear
Foundation Slab
Sewer Septic Tank
Water Public
Architectural Style Craftsman, Traditional
Level or Stories One
Schools
Elementary Schools Mcdavid-Jones
Middle Schools Lott
High Schools Citronelle
Others
Acceptable Financing Cash, Conventional, FHA, USDA Loan, VA Loan
Listing Terms Cash, Conventional, FHA, USDA Loan, VA Loan
Special Listing Condition Standard
Read Less Info
Want to know what your home might be worth? Contact us for a FREE valuation!

Our team is ready to help you sell your home for the highest possible price ASAP







