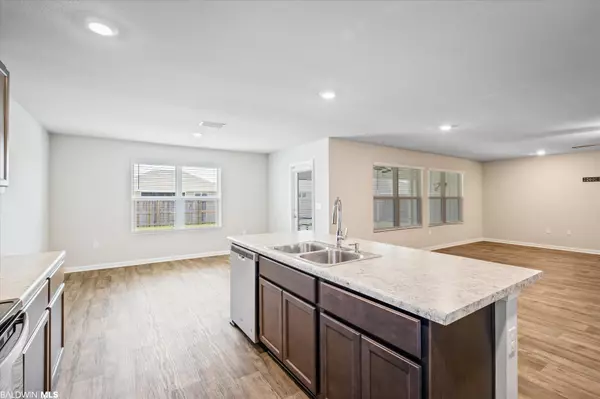$355,000
$352,500
0.7%For more information regarding the value of a property, please contact us for a free consultation.
4 Beds
2 Baths
2,285 SqFt
SOLD DATE : 05/17/2023
Key Details
Sold Price $355,000
Property Type Single Family Home
Sub Type Traditional
Listing Status Sold
Purchase Type For Sale
Square Footage 2,285 sqft
Price per Sqft $155
Subdivision Greystone Village
MLS Listing ID 341831
Sold Date 05/17/23
Style Traditional
Bedrooms 4
Full Baths 2
Construction Status Resale
HOA Fees $25/ann
Year Built 2021
Annual Tax Amount $226
Lot Size 8,276 Sqft
Lot Dimensions 68 x 123 x 68 x 122
Property Description
Welcome to your beautiful new home located in Greystone Village. This home was built to GOLD FORTIFIED STANDARDS and SMART HOME CAPABILITIES. Home has, 4 bed/2 bath open-split floor plan which is very spacious. The vinyl plank flooring is throughout all main parts of the home & wet areas, with carpet in the bedrooms. The hall bathroom was upgraded to double sinks & tall toilet, as well as a laundry room that had a cabinet & a folding table added for convenience, all located on one side of the home. As you proceed through the foyer you walk into a very large open living room. You have an open kitchen that features a large island, Moen faucets, garbage disposal, as well as all stainless steel appliances. The fridge comes. With dual ice makers, The living room and dining room look out to the screened in 8x20 back patio & a well-manicured lawn. An additional 12x20 patio was added to entertain and grill outside. The back yard has ample amount of space to add a pool, and has a wood privacy fence with gate. To the right of the living room is a large Master Bedroom & master bathroom that boasts a 5 ft. shower that was upgraded to have a seat in it, a soaking Tub, double vanities, tall toilet added & spacious master walk-in closet! 10-Year LED Lighting throughout the home, Blinds, Double Car Garage w/ Openers, vinyl clad LOW-E DOUBLE PANE WINDOWS, & 25 Year Shingles. The Fabric shields are stored in the attic which also had decking added up there for storage. The Smart Home Technology includes control panel, doorbell, smart code lock, two smart light switches, & thermostat, all controlled by one app. Termite bond still in place, see MLS docs. LISTING BROKER MAKES NO REPRESENTATION TO SQUARE FOOTAGE ACCURACY. BUYER TO VERIFY.
Location
State AL
County Baldwin
Area Foley 1
Zoning Single Family Residence
Interior
Interior Features Breakfast Bar, Entrance Foyer, Other Rooms (See Remarks), Ceiling Fan(s), En-Suite, High Ceilings, Internet, Split Bedroom Plan
Heating Electric, Heat Pump
Cooling Heat Pump, Ceiling Fan(s), SEER 14
Flooring Carpet, Vinyl
Fireplaces Type None
Fireplace Yes
Appliance Dishwasher, Disposal, Dryer, Microwave, Electric Range, Refrigerator w/Ice Maker, Washer, ENERGY STAR Qualified Appliances
Laundry Main Level, Inside
Exterior
Exterior Feature Termite Contract
Garage Attached, Double Garage, Automatic Garage Door
Fence Fenced
Utilities Available Sewer Available, Riviera Utilities, Cable Connected
Waterfront No
Waterfront Description No Waterfront
View Y/N No
View None/Not Applicable
Roof Type Composition,Ridge Vent
Parking Type Attached, Double Garage, Automatic Garage Door
Garage Yes
Building
Lot Description Less than 1 acre, Level, Subdivision
Story 1
Foundation Slab
Water Public
Architectural Style Traditional
New Construction No
Construction Status Resale
Schools
Elementary Schools Magnolia School
Middle Schools Foley Middle
High Schools Foley High
Others
Pets Allowed Allowed
HOA Fee Include Maintenance Grounds
Ownership Whole/Full
Read Less Info
Want to know what your home might be worth? Contact us for a FREE valuation!

Our team is ready to help you sell your home for the highest possible price ASAP
Bought with Realty Executives Gulf Coast







