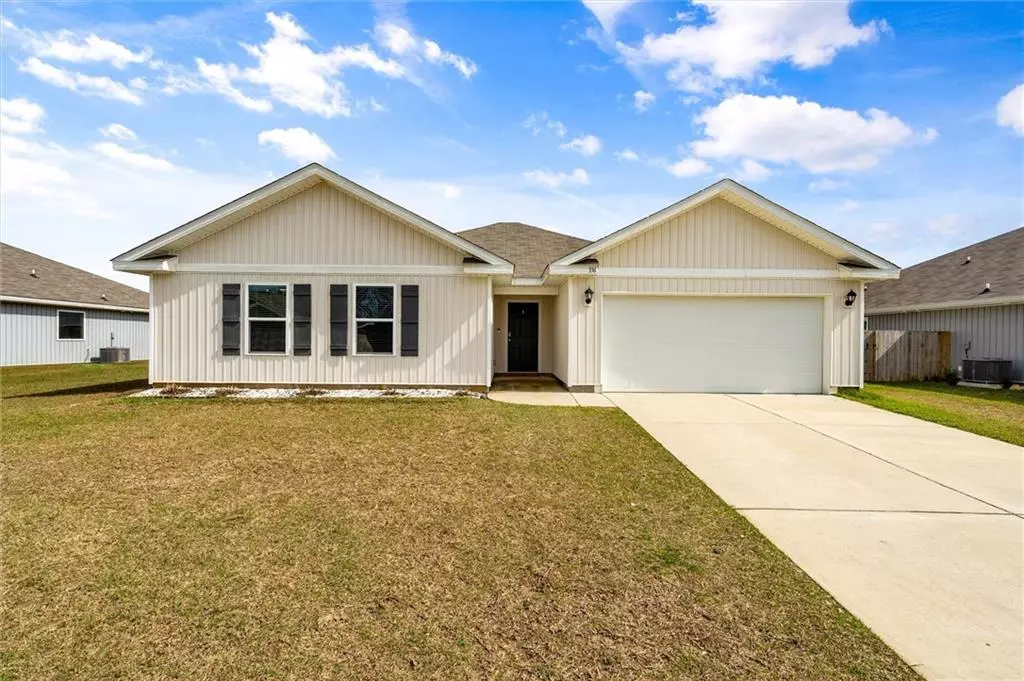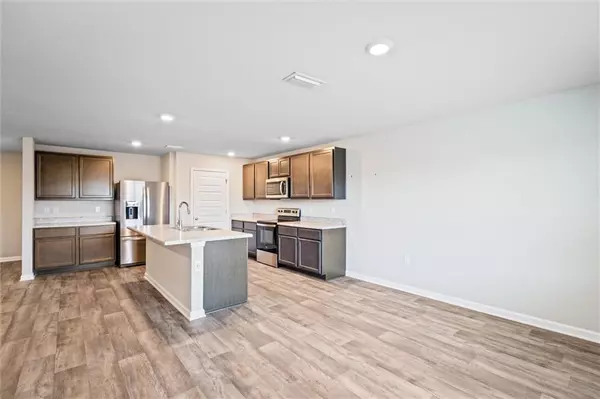Bought with Not Multiple Listing • NOT MULTILPLE LISTING
$355,000
$352,500
0.7%For more information regarding the value of a property, please contact us for a free consultation.
4 Beds
2 Baths
2,285 SqFt
SOLD DATE : 05/17/2023
Key Details
Sold Price $355,000
Property Type Single Family Home
Sub Type Single Family Residence
Listing Status Sold
Purchase Type For Sale
Square Footage 2,285 sqft
Price per Sqft $155
Subdivision Greystone Village
MLS Listing ID 7175929
Sold Date 05/17/23
Bedrooms 4
Full Baths 2
HOA Fees $25/ann
HOA Y/N true
Year Built 2021
Annual Tax Amount $226
Tax Year 226
Lot Size 8,276 Sqft
Property Description
Welcome to your beautiful new home located in Greystone Village. This home was built to GOLD FORTIFIED
STANDARDS and SMART HOME CAPABILITIES. Home has, 4 bed/2 bath open-split floor plan which is very spacious. The vinyl plank flooring is throughout all main parts of the home & wet areas, with carpet in the bedrooms.
The hall bathroom was upgraded to double sinks & tall toilet, as well as a laundry room that had a cabinet & a folding table added for convenience, all located on one side of the home. As you proceed through the foyer you walk into a very large open living room. You have an open kitchen that features a large island, Moen faucets, garbage disposal, as well as all stainless steel appliances. The fridge comes. With dual ice makers, The living room and dining room look out to the screened in 8x20 back patio & a well-manicured lawn. An additional 12x20 patio was added to entertain and grill outside. The back yard has ample amount of space to add a pool, and has a wood privacy fence with gate.
To the right of the living room is a large Master Bedroom & master bathroom that boasts a 5 ft. shower that was upgraded to have a seat in it, a soaking Tub, double vanities, tall toilet added & spacious master walk-in closet! 10-Year LED Lighting throughout the home, Blinds, Double Car Garage w/ Openers,
vinyl clad LOW-E DOUBLE PANE WINDOWS, & 25 Year Shingles. The Fabric shields are stored in the attic which also had decking added up there for storage. The Smart Home Technology includes control panel, doorbell, smart code lock, two smart light switches, & thermostat, all controlled by one app. Termite bond still in place, see MLS docs.
LISTING BROKER MAKES NOREPRESENTATION TO SQUARE FOOTAGE ACCURACY. BUYER TO VERIFY.
Location
State AL
County Baldwin - Al
Direction Greystone Village is on Hwy 98 in Foley, about a quarrter of a mile West of County Road 65.
Rooms
Basement None
Primary Bedroom Level Main
Dining Room Open Floorplan
Kitchen Breakfast Bar, Kitchen Island, Pantry, View to Family Room
Interior
Interior Features Double Vanity, Entrance Foyer, High Speed Internet, Smart Home, Walk-In Closet(s)
Heating Central, Electric, Heat Pump
Cooling Ceiling Fan(s), Central Air, Heat Pump
Flooring Carpet, Vinyl
Fireplaces Type None
Appliance Dishwasher, Disposal, Dryer, Electric Range, ENERGY STAR Qualified Appliances, Microwave, Refrigerator, Washer
Laundry Laundry Room, Main Level
Exterior
Exterior Feature Private Yard
Garage Spaces 2.0
Fence Back Yard
Pool None
Community Features Homeowners Assoc
Utilities Available Cable Available, Electricity Available, Phone Available, Sewer Available, Water Available
Waterfront false
Waterfront Description None
View Y/N true
View Other
Roof Type Composition,Shingle
Parking Type Attached, Garage, Garage Door Opener, Garage Faces Front
Garage true
Building
Lot Description Back Yard, Front Yard, Level, Private
Foundation Slab
Sewer Public Sewer
Water Public
Architectural Style Traditional
Level or Stories One
Schools
Elementary Schools Magnolia - Baldwin
Middle Schools Foley
High Schools Foley
Others
Acceptable Financing Cash, Conventional
Listing Terms Cash, Conventional
Special Listing Condition Standard
Read Less Info
Want to know what your home might be worth? Contact us for a FREE valuation!

Our team is ready to help you sell your home for the highest possible price ASAP







