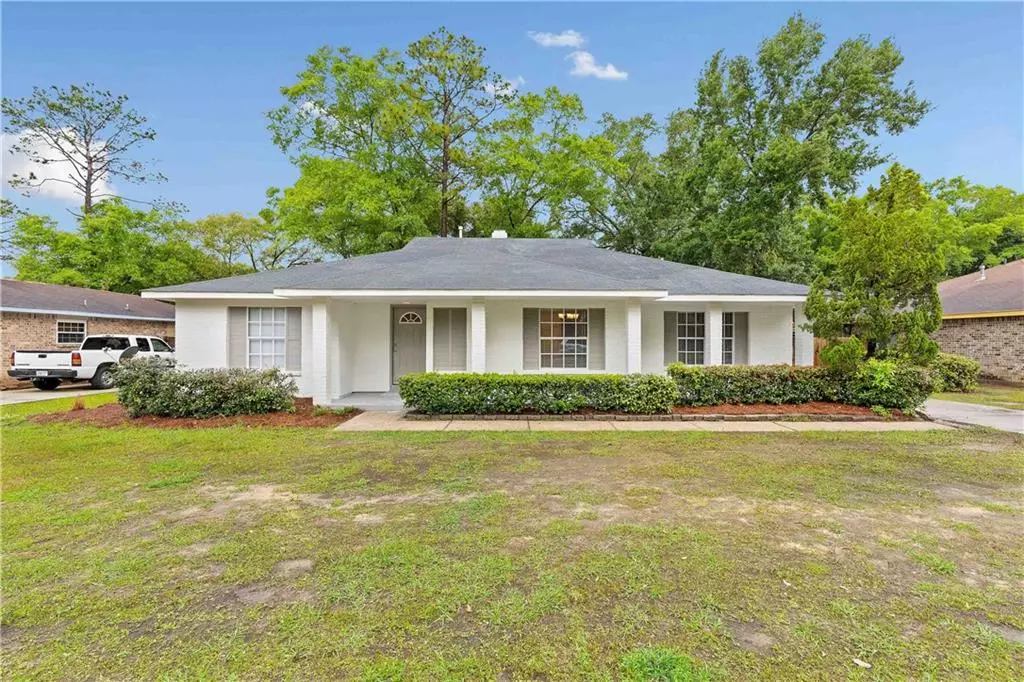Bought with Tori Turner • L L B & B, Inc.
$216,500
$210,230
3.0%For more information regarding the value of a property, please contact us for a free consultation.
4 Beds
2 Baths
1,817 SqFt
SOLD DATE : 05/15/2023
Key Details
Sold Price $216,500
Property Type Single Family Home
Sub Type Single Family Residence
Listing Status Sold
Purchase Type For Sale
Square Footage 1,817 sqft
Price per Sqft $119
Subdivision Princeton Woods
MLS Listing ID 7199532
Sold Date 05/15/23
Bedrooms 4
Full Baths 2
Year Built 1980
Annual Tax Amount $618
Tax Year 618
Lot Size 0.273 Acres
Property Description
***VRM: Seller will entertain offers between $210,000 and $230,000. List price equals median between the upper and lower values.*** .Welcome to 1813 Southampton Way! This charming 4 bedroom, 2 bathroom house is ready for you to move in and make it your own. As you step inside, you'll immediately notice the warm and inviting atmosphere. The open floor plan is perfect for entertaining, with plenty of space for family and friends to gather. The living room features a beautiful white brick fireplace and large window that floods the room with natural light, creating a bright and airy feel. The kitchen has updated countertops, stainless steel appliances, and ample cabinet space. The dining area is perfect for enjoying meals with loved ones. The primary bedroom is a peaceful retreat, complete with an en-suite bathroom featuring a tub/shower combo. Outside, you'll find a lovely patio area, perfect for enjoying your morning coffee or hosting a barbecue. The backyard is shaded and fully fenced, providing privacy and a great space for kids and pets to play. This home is just minutes away from shopping, dining, and entertainment options. Don't miss your chance to make this beautiful house your forever home! Call your Favorite Realtor today.
Location
State AL
County Mobile - Al
Direction From Cody Rd and Howells Ferry, head northeast, Turn left at Princeton Woods Blvd, Turn right onto Princeton Woods Dr E, Turn left onto Southampton Way, home is on the right.
Rooms
Basement None
Dining Room Separate Dining Room
Kitchen Cabinets White, Pantry, Solid Surface Counters
Interior
Interior Features High Ceilings 9 ft Main
Heating Central
Cooling Ceiling Fan(s), Central Air
Flooring Ceramic Tile
Fireplaces Type Family Room
Appliance Dishwasher, Electric Range
Laundry Laundry Room
Exterior
Exterior Feature None
Fence Fenced
Pool None
Community Features None
Utilities Available Electricity Available, Natural Gas Available
Waterfront false
Waterfront Description None
View Y/N true
View Trees/Woods
Roof Type Shingle
Parking Type Driveway
Building
Lot Description Back Yard, Front Yard
Foundation Slab
Sewer Public Sewer
Water Public
Architectural Style Traditional
Level or Stories One
Schools
Elementary Schools Orchard
Middle Schools Cl Scarborough
High Schools Mattie T Blount
Others
Special Listing Condition Standard
Read Less Info
Want to know what your home might be worth? Contact us for a FREE valuation!

Our team is ready to help you sell your home for the highest possible price ASAP







