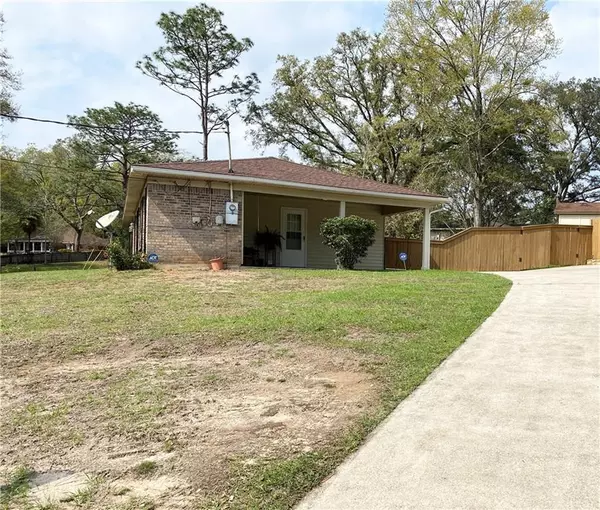Bought with Margo Ladner • Keller Williams Mobile
$205,000
$199,219
2.9%For more information regarding the value of a property, please contact us for a free consultation.
3 Beds
2 Baths
1,922 SqFt
SOLD DATE : 05/11/2023
Key Details
Sold Price $205,000
Property Type Single Family Home
Sub Type Single Family Residence
Listing Status Sold
Purchase Type For Sale
Square Footage 1,922 sqft
Price per Sqft $106
Subdivision Rolling Acres
MLS Listing ID 7187266
Sold Date 05/11/23
Bedrooms 3
Full Baths 2
Year Built 1972
Lot Size 0.360 Acres
Property Description
VRM: SELLER WILL ENTERTAIN OFFERS BETWEEN $199,000-$219,000. Welcome to 5932 Couton Drive. This well-kept 3BDRM 2BA home located in the heart of West Mobile! This home offers the perfect combination of charm and convenience. As you step inside, you'll be greeted by a warm and inviting atmosphere. The living room is bright and spacious, featuring large windows that let in plenty of natural light. The title floors gleam, and adds a touch of elegance to the entire space. Wood burning fireplace located in family room with views of the large backyard. The bedrooms are spacious and well-appointed, with carpeting and plenty of closet space. Roof Fortified Bronze (2017) Irrigation System (front yard) Additional storage in outbuilding located in back yard. Schools, shopping, and dining nearby, Come and see why this address is the perfect place to call home! **Seller is a licensed real estate agent in the State of Alabama.**
Location
State AL
County Mobile - Al
Direction West on Cottage Hill Road past Knollwood Drive. Turn left onto Woodland Road. House on the corner of Woodland Rd and Couton Drive.
Rooms
Basement None
Primary Bedroom Level Main
Dining Room Great Room, Separate Dining Room
Kitchen Breakfast Bar, Cabinets Other, Eat-in Kitchen, Laminate Counters, View to Family Room
Interior
Interior Features Entrance Foyer, High Speed Internet, Walk-In Closet(s)
Heating Central, Natural Gas
Cooling Ceiling Fan(s), Central Air
Flooring Carpet, Ceramic Tile, Marble
Fireplaces Type Family Room
Appliance Dishwasher, Gas Cooktop, Gas Oven, Gas Water Heater
Laundry Laundry Room, Other
Exterior
Exterior Feature Private Yard, Rain Gutters, Storage
Fence Back Yard, Privacy, Wood
Pool None
Community Features Near Schools, Near Shopping
Utilities Available Cable Available, Electricity Available, Natural Gas Available, Phone Available, Sewer Available, Water Available
Waterfront false
Waterfront Description None
View Y/N true
View Other
Roof Type Shingle
Parking Type Carport, Driveway
Building
Lot Description Back Yard, Corner Lot, Front Yard, Sprinklers In Front
Foundation Slab
Sewer Public Sewer
Water Public
Architectural Style Ranch
Level or Stories One
Schools
Elementary Schools Olive J Dodge
Middle Schools Burns
High Schools Murphy
Others
Special Listing Condition Standard
Read Less Info
Want to know what your home might be worth? Contact us for a FREE valuation!

Our team is ready to help you sell your home for the highest possible price ASAP







