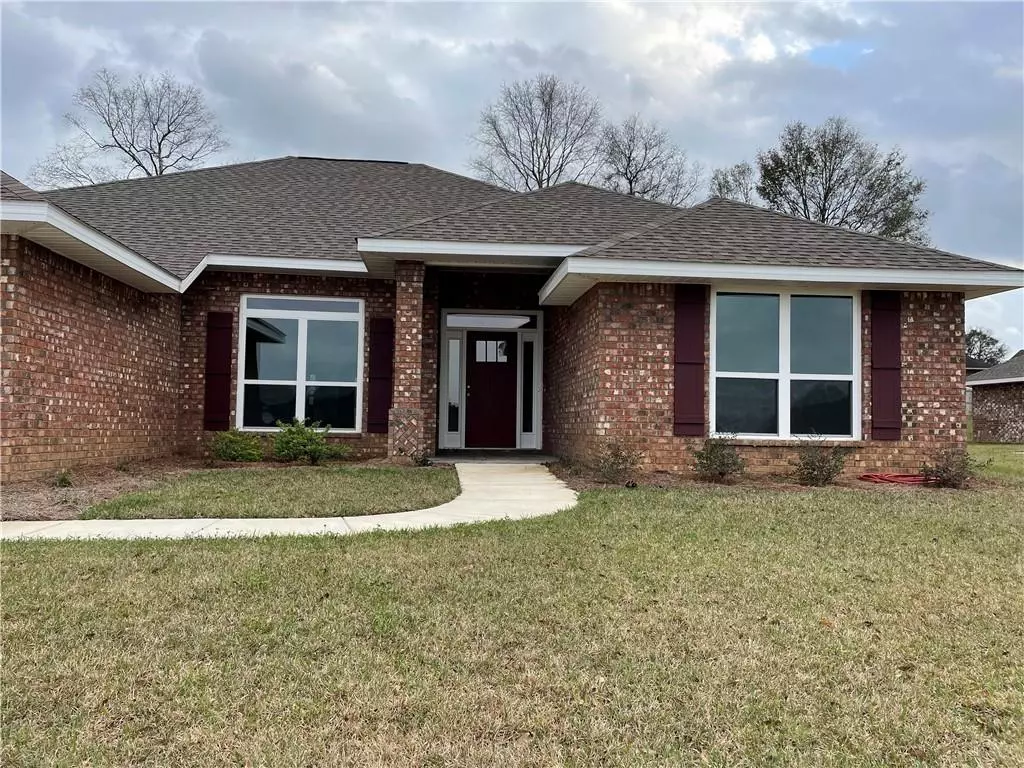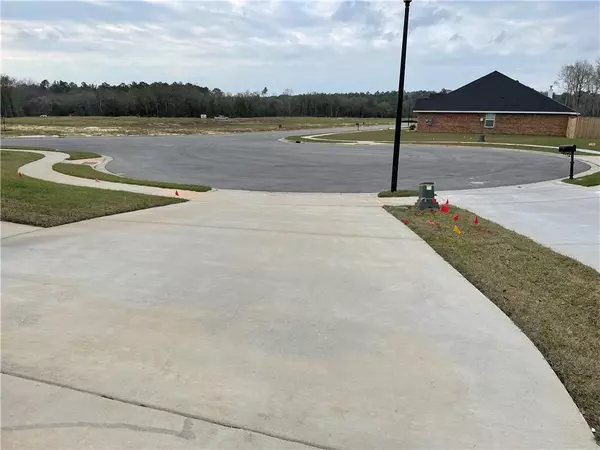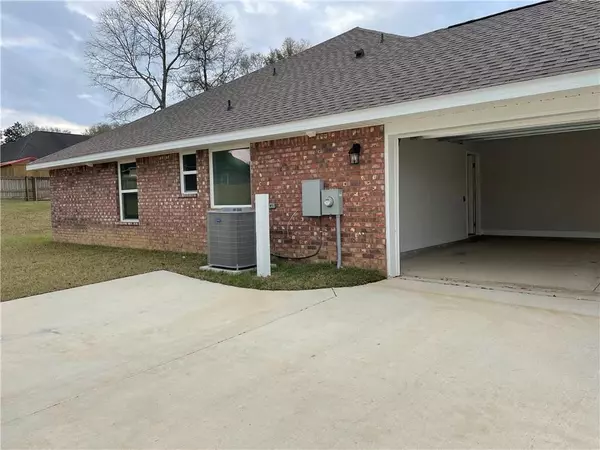Bought with Not Multiple Listing • NOT MULTILPLE LISTING
$315,691
$334,760
5.7%For more information regarding the value of a property, please contact us for a free consultation.
4 Beds
2 Baths
2,320 SqFt
SOLD DATE : 05/11/2023
Key Details
Sold Price $315,691
Property Type Single Family Home
Sub Type Single Family Residence
Listing Status Sold
Purchase Type For Sale
Square Footage 2,320 sqft
Price per Sqft $136
Subdivision Kings Branch Estates
MLS Listing ID 7181709
Sold Date 05/11/23
Bedrooms 4
Full Baths 2
HOA Fees $16/ann
HOA Y/N true
Year Built 2022
Annual Tax Amount $1,525
Tax Year 1525
Lot Size 0.440 Acres
Property Description
New Construction, 4-sided brick home, Move In Ready. Over size lot 0.44 acre sitting on a cul-de-sac lot with a great side entry garage with 2 remotes. Plenty of parking for this perfect party & entertaining home. Has a great covered patio perfect for grilling. Once you step inside of this have everything home to make perfect memories with, you see an open floor plan, vaulted ceiling, open dining room, looking into the family room that overlooks the open kitchen with a cozy breakfast nook looking out to your beautiful, sodded back yard. Has an oversize granite sink bar combo for the quick snack. It includes the bonus of an oversize pantry, stainless steel stove, microwave, dishwasher, garbage disposal, and an easy clean-up sink sprayer facet. This split plan has a seating/storage area for the hanging of coats, and shoe easy on & off area storage next to laundry area. Master bedroom has trey ceiling with fan & flush mount ceiling lights. Master bath has a tall double sink vanity, private water closet, soaker tub with opaque window, separate shower and a good size walk-in closet. The other 3 bedrooms are split from master bedroom and have a very easy access to the 2nd bathroom with a tub/shower combo with above the tub flush mount lighting. 2 hall linen closets give you plenty of storage for all your towels and linens. This is the perfect home for a growing family wanting some extra room to roam. It has the bonus of a pool size lot or a great play area for the kids to run in until they tire themselves out. Home comes equipped with window storm protection and a 1/2/10 year warranties. Come make it your memory home starting in 2023 for the whole family.
Location
State AL
County Mobile - Al
Direction Going east on Moffett Rd turn left on Meadow Lane, go down about a mile, past model home, 1st street is Monarch Circle, turn right, count down 6 homes from corner home is on right.
Rooms
Basement None
Primary Bedroom Level Main
Dining Room Open Floorplan
Kitchen Breakfast Bar, Kitchen Island, Other Surface Counters, Pantry, View to Family Room
Interior
Interior Features Double Vanity, Entrance Foyer, High Ceilings 10 ft Main, Tray Ceiling(s), Walk-In Closet(s)
Heating Central, Electric, Heat Pump
Cooling Ceiling Fan(s), Central Air, Heat Pump
Flooring Carpet, Vinyl
Fireplaces Type None
Appliance Dishwasher, Disposal, Electric Range, ENERGY STAR Qualified Appliances, Microwave, Self Cleaning Oven
Laundry Laundry Room
Exterior
Exterior Feature Private Front Entry, Private Rear Entry, Private Yard
Garage Spaces 2.0
Fence None
Pool None
Community Features Homeowners Assoc, Near Schools, Near Shopping, Sidewalks, Street Lights
Utilities Available Cable Available, Electricity Available, Phone Available, Sewer Available, Underground Utilities
Waterfront Description None
View Y/N true
View Rural
Roof Type Composition,Ridge Vents
Garage true
Building
Lot Description Back Yard, Corner Lot, Cul-De-Sac, Front Yard, Landscaped, Private
Foundation Slab
Sewer Public Sewer, Other
Water Public
Architectural Style Traditional
Level or Stories One
Schools
Elementary Schools Orchard
Middle Schools Cl Scarborough
High Schools Mary G Montgomery
Others
Acceptable Financing Cash, Conventional, FHA, USDA Loan, VA Loan
Listing Terms Cash, Conventional, FHA, USDA Loan, VA Loan
Special Listing Condition Standard
Read Less Info
Want to know what your home might be worth? Contact us for a FREE valuation!

Our team is ready to help you sell your home for the highest possible price ASAP







