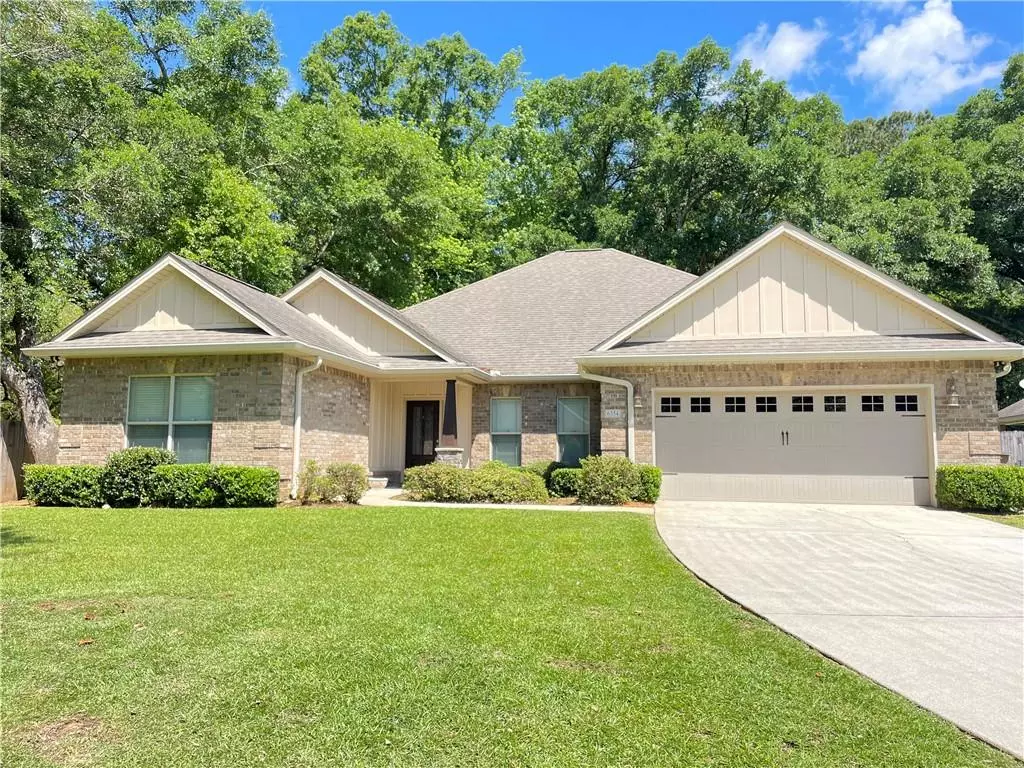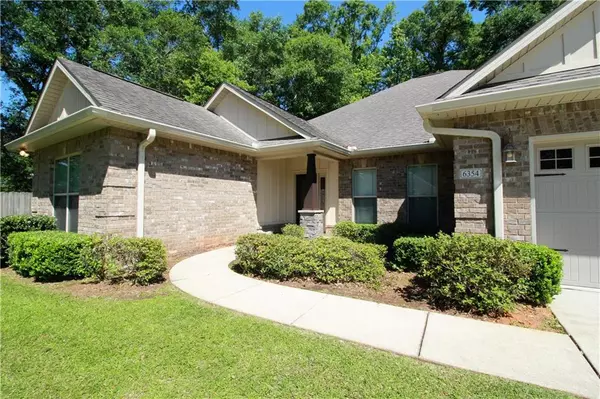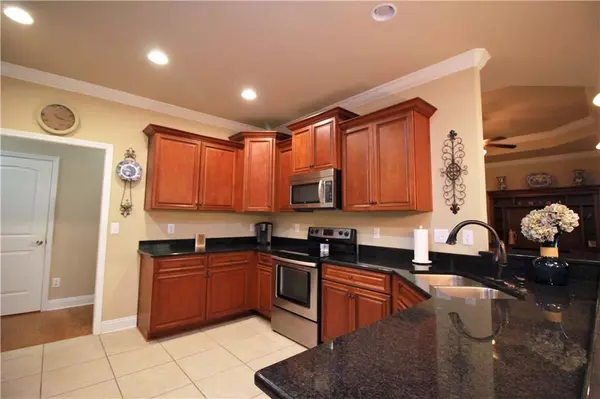Bought with Joseph Burkholder • Roberts Brothers TREC
$361,000
$350,000
3.1%For more information regarding the value of a property, please contact us for a free consultation.
3 Beds
2.5 Baths
2,467 SqFt
SOLD DATE : 05/11/2023
Key Details
Sold Price $361,000
Property Type Single Family Home
Sub Type Single Family Residence
Listing Status Sold
Purchase Type For Sale
Square Footage 2,467 sqft
Price per Sqft $146
Subdivision Oakleigh Place
MLS Listing ID 7203209
Sold Date 05/11/23
Bedrooms 3
Full Baths 2
Half Baths 1
HOA Fees $22/ann
HOA Y/N true
Year Built 2011
Lot Size 0.352 Acres
Property Description
Welcome to 6354 Oakleigh Way in the highly sought after west mobile neighborhood Oakleigh Place. Nestled at the end of a cul-de-sac this beautiful brick home offers 3 spacious bedrooms, 2.5 bathrooms, an office, lovely hardwood floors and much more. The spacious kitchen offers granite countertops, tons of cabinetry, stainless steel appliances, and open to the dining and living area. The front two bedrooms are connected with a jack-n-jill bathroom and two separate sinks. The large master suite is located off the dining room area. The master bath offers two sinks, a soaking tub, separate shower, linen closet, and a toilet room. Off the bathroom you will find a large walk-in closet with the laundry room across the hallway. Surrounded by gorgeous oaks the back covered patio is perfect for sipping your morning coffee or entertaining a backyard BBQ. Call your favorite agent today for a tour of this beautiful home.
Location
State AL
County Mobile - Al
Direction North on hillcrest, right onto Oakleigh way, home is at the end on a cul-de-sac.
Rooms
Basement None
Dining Room None
Kitchen Breakfast Bar, Breakfast Room, Stone Counters
Interior
Interior Features Tray Ceiling(s)
Heating Electric
Cooling Central Air
Flooring Ceramic Tile
Fireplaces Type None
Appliance Dishwasher, Electric Oven, Electric Range
Laundry None
Exterior
Exterior Feature Storage
Garage Spaces 2.0
Fence Back Yard
Pool None
Community Features None
Utilities Available Sewer Available, Underground Utilities, Water Available
Waterfront Description None
View Y/N true
View Other
Roof Type Shingle
Garage true
Building
Lot Description Back Yard, Cul-De-Sac, Front Yard, Level
Foundation Slab
Sewer Public Sewer
Water Public
Architectural Style Traditional
Level or Stories One
Schools
Elementary Schools Olive J Dodge
Middle Schools Burns
High Schools Murphy
Others
Acceptable Financing Cash, Conventional, FHA, VA Loan
Listing Terms Cash, Conventional, FHA, VA Loan
Special Listing Condition Standard
Read Less Info
Want to know what your home might be worth? Contact us for a FREE valuation!

Our team is ready to help you sell your home for the highest possible price ASAP







