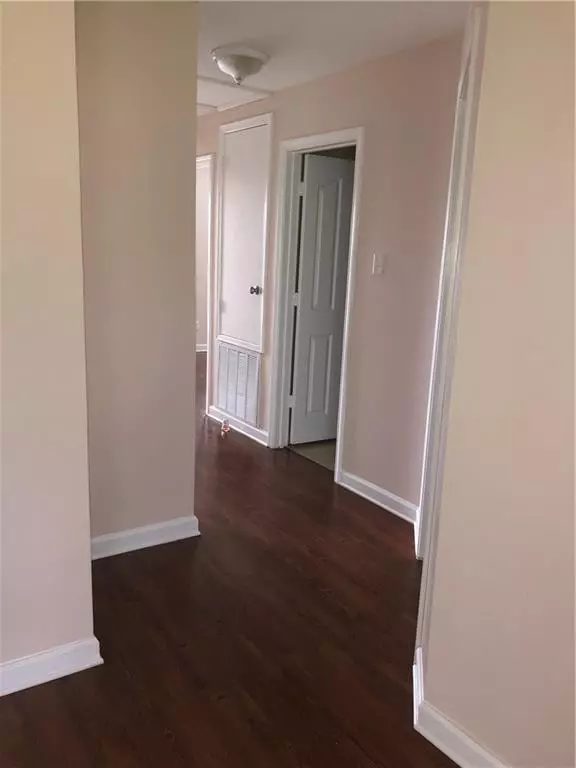Bought with Shirrell Taylor • Exit Realty Lyon & Associates
$155,000
$155,000
For more information regarding the value of a property, please contact us for a free consultation.
3 Beds
2 Baths
1,452 SqFt
SOLD DATE : 05/11/2023
Key Details
Sold Price $155,000
Property Type Single Family Home
Sub Type Single Family Residence
Listing Status Sold
Purchase Type For Sale
Square Footage 1,452 sqft
Price per Sqft $106
Subdivision Hope Vi Family Sales
MLS Listing ID 7160205
Sold Date 05/11/23
Bedrooms 3
Full Baths 2
HOA Fees $10/mo
HOA Y/N true
Year Built 2006
Property Description
Pride of homeownership! This lovely home is the perfect starter home with luxurious amenities such as a fire place, covered porch, ceiling fans and a gas stove for the chef in your family! This home is located in a subdivision with sidewalk streets for that community feel all while being conveniently located near the interstate where shopping and entertainment await!
Property qualifies for assistance under the HUD Affordable Homes Program for Homeownership and the Housing Choice Voucher Homeownership Program. All buyers must meet eligibility criteria according to established program guidelines. Qualified buyers may be eligible to receive up to $10,000 in down payment assistance. The Listing Company makes no representation as to the accuracy of the information contained in the listing. No warranties expressed or implied. The buyer or buyer's agent to verify any and all information deemed important to the buyer including but not limited to all property information, square footage, zoning, code restrictions, land and building ordinances, utilities and connections, easements, etc. Equal Housing Opportunity.
Location
State AL
County Mobile - Al
Direction From I-65 N take Exit 8 toward Citronelle/Prichard, turn left onto Hinson Ave, then turn right onto Marsha S. Ratchford Street, home is on the left
Rooms
Basement None
Dining Room Separate Dining Room
Kitchen Breakfast Bar
Interior
Interior Features Other
Heating Central
Cooling Ceiling Fan(s), Central Air
Flooring Vinyl
Fireplaces Type Gas Log
Appliance Other
Laundry None
Exterior
Exterior Feature Storage
Fence None
Pool None
Community Features None
Utilities Available Electricity Available, Natural Gas Available, Sewer Available, Water Available
Waterfront false
Waterfront Description None
View Y/N true
View Other
Roof Type Other
Parking Type None
Building
Lot Description Cul-De-Sac
Foundation None
Sewer Other
Water Other
Architectural Style Ranch
Level or Stories One
Schools
Elementary Schools Wd Robbins
Middle Schools Chastang-Fournier
High Schools Cf Vigor
Others
Acceptable Financing Conventional, FHA
Listing Terms Conventional, FHA
Special Listing Condition Standard
Read Less Info
Want to know what your home might be worth? Contact us for a FREE valuation!

Our team is ready to help you sell your home for the highest possible price ASAP







