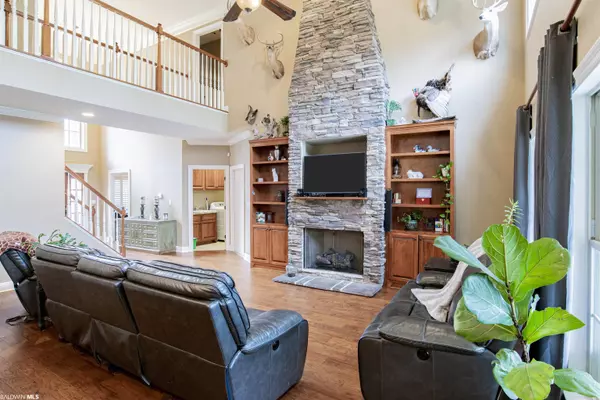$635,000
$649,900
2.3%For more information regarding the value of a property, please contact us for a free consultation.
5 Beds
3 Baths
3,843 SqFt
SOLD DATE : 05/01/2023
Key Details
Sold Price $635,000
Property Type Single Family Home
Sub Type Craftsman
Listing Status Sold
Purchase Type For Sale
Square Footage 3,843 sqft
Price per Sqft $165
Subdivision Delta Woods
MLS Listing ID 342668
Sold Date 05/01/23
Style Craftsman
Bedrooms 5
Full Baths 3
Construction Status Resale
Year Built 2008
Annual Tax Amount $1,367
Lot Size 0.460 Acres
Lot Dimensions 139 x 176
Property Description
This stunning custom built 5 bedroom 3 bath home sits on Lee lake in the Delta Woods subdivision. This home features over 3,800 sqft with an in-ground ionized gunite pool, large yard and whole house generator. Before entering the home you will first notice the beautiful stone work with a custom solid mahogany door. This home has all hardwood floors in all the main living area and tile in the bedrooms on the main floor with carpet in the upstairs. The living room has a stone fireplace with custom built-ins and tons of natural light. The kitchen is equipped with granite counter tops, wood cabinetry, gas range, double oven, built-in microwave and tile backsplash. You will find a separate breakfast area off of the kitchen with custom built-in with extra counter and cabinet space. There is a separate formal dining room with a butlers pantry and bar with a separate pantry in the kitchen. The master features two oversized walk-in his and her closets with double vanity, corian counter tops, jetted tub and separate shower with double shower heads. There are two additional bedrooms downstairs with large closets and guest bathroom. The large laundry room is downstairs with plenty of cabinet space. The upstairs features an open rec room to entertain all of the family and friends for movie nights or games. Addition to the rec room there are two bedrooms and a full bathroom upstairs. The bedrooms have large walk-in closets and bedroom #4 has a dormer bumpout and attic access. There is two attic access which is off of the rec room and in bedroom #4. As you exit the home and enter the backyard you will notice the beautiful and peaceful lake view. The backyard features a covered patio with a large ionized gunite pool, extra slab with a gazebo that is equipped for an outdoor fireplace, french drains under ground that drain to the lake and still plenty of space for any backyard activities. This home also has a three car garage with storage. You don't want to miss out on this one!!
Location
State AL
County Baldwin
Area North Baldwin County
Interior
Interior Features Ceiling Fan(s), High Ceilings, Split Bedroom Plan, Storage, Vaulted Ceiling(s)
Heating Central, Heat Pump
Cooling Central Electric (Cool), Ceiling Fan(s)
Flooring Carpet, Tile, Wood
Fireplaces Number 1
Fireplaces Type Living Room, Gas
Fireplace Yes
Appliance Dishwasher, Disposal, Convection Oven, Double Oven, Microwave, Gas Range, Refrigerator w/Ice Maker
Laundry Main Level
Exterior
Parking Features Attached, Three Car Garage, Automatic Garage Door
Fence Fenced
Pool In Ground, Association
Community Features Water Access-Deeded
Waterfront Description Lake Front
View Y/N Yes
View Direct Lake Front
Roof Type Composition
Garage Yes
Building
Lot Description Less than 1 acre, Waterfront
Foundation Slab
Sewer Grinder Pump
Architectural Style Craftsman
New Construction No
Construction Status Resale
Schools
Elementary Schools Spanish Fort Elementary
Middle Schools Spanish Fort Middle
High Schools Spanish Fort High
Others
Pets Allowed Allowed
HOA Fee Include Pool,Gas
Ownership Whole/Full
Read Less Info
Want to know what your home might be worth? Contact us for a FREE valuation!

Our team is ready to help you sell your home for the highest possible price ASAP
Bought with Blackwell Realty, Inc.







