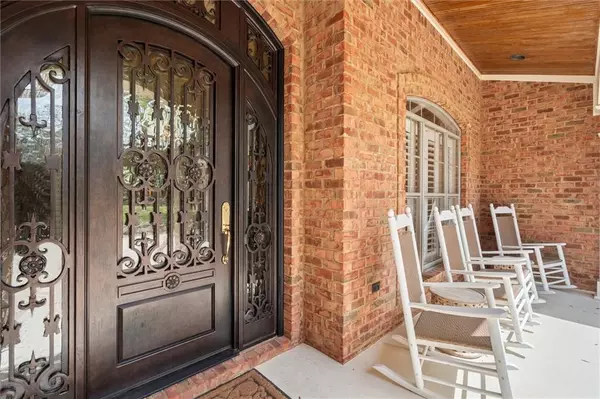Bought with Carolyn Hasser • Roberts Brothers West
$675,000
$675,000
For more information regarding the value of a property, please contact us for a free consultation.
5 Beds
4.5 Baths
3,850 SqFt
SOLD DATE : 05/05/2023
Key Details
Sold Price $675,000
Property Type Single Family Home
Sub Type Single Family Residence
Listing Status Sold
Purchase Type For Sale
Square Footage 3,850 sqft
Price per Sqft $175
Subdivision Timbercreek
MLS Listing ID 7184441
Sold Date 05/05/23
Bedrooms 5
Full Baths 4
Half Baths 1
HOA Fees $41
HOA Y/N true
Year Built 2004
Annual Tax Amount $1,861
Tax Year 1861
Lot Size 0.530 Acres
Property Description
This exquisite McLaughlin built custom home features everything you could want. Main level master suite is a substantial size with a spa-inspired bathroom - double vanity sinks and tons of counter space, large shower, jetted tub for evening soaks, private water closet, and walk-in closet. Large office with a walk-in closet is also on the main level if you need an additional bedroom. The Entertainer's kitchen has gas range, double ovens, and farm style sink. Imagine large dinner parties with friends and family having plenty of room to spread out - formal dining, keeping room, breakfast area, or oversized 2 story great room with a wall of windows. Newly enclosed sunroom is a relaxing morning retreat looking out to the deck and natural area behind.
Upstairs, you will find 3 additional bedrooms. Finished basement with a separate outside entrance and private full bath could be a great game room or in law suite. Professionally landscaped corner lot with circular drive measures over ½ acre gives you some extra “elbow room”. This popular golf course community is convenient for shopping and interstate access. It also has many amenities to enjoy.
Location
State AL
County Baldwin - Al
Direction Hwy 181 entrance to Timbercreek Blvd, left on Pine Run, Left on D'Olive Ridge. House is on the left corner of Sweet Gum.
Rooms
Basement Exterior Entry, Finished, Finished Bath, Interior Entry
Primary Bedroom Level Main
Dining Room Separate Dining Room, Other
Kitchen Breakfast Room, Cabinets Stain, Eat-in Kitchen, Keeping Room, Kitchen Island, Pantry, Pantry Walk-In, Solid Surface Counters, View to Family Room
Interior
Interior Features Crown Molding, Double Vanity, Entrance Foyer, High Ceilings 9 ft Main, Walk-In Closet(s)
Heating Central, Electric
Cooling Ceiling Fan(s), Central Air
Flooring Carpet, Ceramic Tile, Hardwood
Fireplaces Type Gas Log, Great Room
Appliance Dishwasher, Double Oven, Electric Oven, Gas Cooktop, Gas Water Heater, Tankless Water Heater
Laundry Laundry Room, Main Level
Exterior
Exterior Feature None
Garage Spaces 2.0
Fence None
Pool None
Community Features Clubhouse, Golf, Homeowners Assoc, Meeting Room, Near Schools, Near Shopping, Playground, Pool, Restaurant, RV / Boat Storage
Utilities Available Cable Available, Electricity Available, Natural Gas Available, Sewer Available, Water Available
Waterfront false
Waterfront Description None
View Y/N true
View Trees/Woods
Roof Type Composition
Parking Type Attached, Driveway, Garage, Garage Door Opener, Garage Faces Side, Kitchen Level, Level Driveway
Garage true
Building
Lot Description Back Yard, Corner Lot, Cul-De-Sac, Landscaped, Wooded
Foundation Slab
Sewer Public Sewer
Water Public
Architectural Style Traditional
Level or Stories Three Or More
Schools
Elementary Schools Rockwell
Middle Schools Spanish Fort
High Schools Spanish Fort
Others
Acceptable Financing Cash, Conventional
Listing Terms Cash, Conventional
Special Listing Condition Standard
Read Less Info
Want to know what your home might be worth? Contact us for a FREE valuation!

Our team is ready to help you sell your home for the highest possible price ASAP







