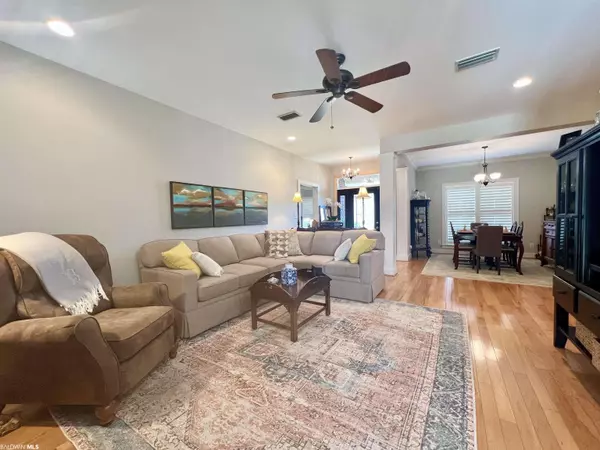$321,750
$315,000
2.1%For more information regarding the value of a property, please contact us for a free consultation.
3 Beds
2 Baths
1,828 SqFt
SOLD DATE : 05/04/2023
Key Details
Sold Price $321,750
Property Type Single Family Home
Sub Type Traditional
Listing Status Sold
Purchase Type For Sale
Square Footage 1,828 sqft
Price per Sqft $176
Subdivision Cornerstone Ridge
MLS Listing ID 343435
Sold Date 05/04/23
Style Traditional
Bedrooms 3
Full Baths 2
Construction Status Resale
Year Built 2004
Annual Tax Amount $579
Lot Size 0.475 Acres
Lot Dimensions 75 x 206.7
Property Description
Pride of ownership the minute you drive into the neighborhood! Located just inside The Cornerstone Ridge Subdivision, this home has wonderful curb appeal. It’s brick & Vinyl exterior offers low maintenance for years to come. Plenty of parking for the family, including the double, side entry garage. Enter the home to a semi-open design, separate dining area, living room, & split plan. Just off the entry, & to the right, is two bedrooms & a bath. Take a walk beyond the living room’s beautiful natural wood floors to the spacious kitchen, which also offers a breakfast nook & bartop eating. Granite, Stainless Steel Appliance, & plenty of cabinets are just some of the features. Relax in the primary bedroom w/ enSuite at the end of the day. Too many shoes will not be a problem for this enormous primary closet! It even has room for a sitting area! It doesn't stop inside this home. Once you enter the backyard it will become your own little oasis. From the patio, you can watch the farmers tend to their crops, watch the birds, prune your beautiful landscaping, or just relax. The yard features a cross fence & through a gate you will find a separate large area to store your lawn mower, place a shed, even plant a garden! It features a double gate to the street. The home is located in a smaller, non-HOA subdivision, and in the new Silverhill School zone (currently under construction on CR 55) . Convenient to everywhere! 7-10 Minutes to Fairhope, Robertsdale, Loxley, & Daphne! A short 10 min drive gets you to I-10 & only 20 minutes to the beaches! Come work AND play while living in this perfect country setting.
Location
State AL
County Baldwin
Area Central Baldwin County
Interior
Interior Features Eat-in Kitchen, Ceiling Fan(s), En-Suite, High Ceilings, Internet, Split Bedroom Plan
Heating Electric, Central
Cooling Central Electric (Cool)
Flooring Carpet, Tile, Wood
Fireplaces Number 1
Fireplaces Type Living Room, Gas
Fireplace Yes
Appliance Dishwasher, Electric Range, Electric Water Heater
Laundry Main Level
Exterior
Exterior Feature Termite Contract
Garage Attached, Double Garage, Side Entrance, Automatic Garage Door
Garage Spaces 2.0
Fence Cross Fenced, Fenced
Community Features None
Utilities Available Natural Gas Connected, Underground Utilities, Daphne Utilities
Waterfront No
Waterfront Description No Waterfront
View Y/N No
View None/Not Applicable
Roof Type Composition,Dimensional
Parking Type Attached, Double Garage, Side Entrance, Automatic Garage Door
Garage Yes
Building
Lot Description Less than 1 acre, Corner Lot, Level, Few Trees, Subdivision
Story 1
Foundation Slab
Sewer Septic Tank
Water Public, Belforest Water
Architectural Style Traditional
New Construction No
Construction Status Resale
Schools
Elementary Schools Silverhill Elementary
Middle Schools Central Baldwin Middle
High Schools Robertsdale High
Others
Ownership Whole/Full
Read Less Info
Want to know what your home might be worth? Contact us for a FREE valuation!

Our team is ready to help you sell your home for the highest possible price ASAP
Bought with Maximus Real Estate Inc







