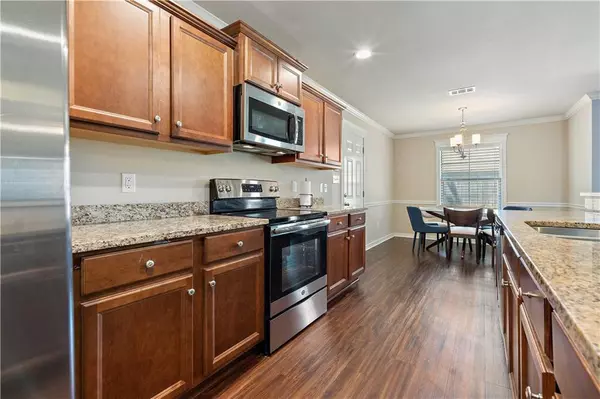Bought with Latisha Grant • Keller Williams Mobile
$267,500
$257,500
3.9%For more information regarding the value of a property, please contact us for a free consultation.
4 Beds
2 Baths
1,730 SqFt
SOLD DATE : 05/02/2023
Key Details
Sold Price $267,500
Property Type Single Family Home
Sub Type Single Family Residence
Listing Status Sold
Purchase Type For Sale
Square Footage 1,730 sqft
Price per Sqft $154
Subdivision Palmer Woods
MLS Listing ID 7191542
Sold Date 05/02/23
Bedrooms 4
Full Baths 2
Year Built 2018
Annual Tax Amount $829
Tax Year 829
Lot Size 0.480 Acres
Property Description
Are you looking for a meticulously maintained four-bedroom home? Then, I have just the home for you. This 2018 John Howard home is ready for new owners. When you drive by at night, you will see the soffit lighting that comes on at night and goes off when the sun comes up. The sellers updated the landscaping, and the front porch welcomes you to see more. The kitchen features a large breakfast bar overlooking the living room. The breakfast room is a generous size to have your other meals. With an acceptable offer, the seller will leave the refrigerator with a built-in ice maker. The patio opens out into the fenced-in yard. The home has four bedrooms, and the primary suite has two vanities and two closets. The guest bath is off of the main hall. The sellers planned to install an irrigation system in the future, so they installed a separate water meter for the irrigation system.
Location
State AL
County Mobile - Al
Direction From I-65 take Saraland exit go west on 158 at the point of the new road construction west, turn left on Newburn Road (North Extension of Schillinger Road) turn left of of Oak Hill Road, turn right on Oak Hill Extension at the end of the road, turn right you will be in front of the home.
Rooms
Basement None
Primary Bedroom Level Main
Dining Room None
Kitchen Breakfast Bar, Breakfast Room, Cabinets Stain, Eat-in Kitchen, Other Surface Counters, Stone Counters
Interior
Interior Features Double Vanity, Entrance Foyer, His and Hers Closets
Heating Central, Electric, Heat Pump
Cooling Central Air, Heat Pump
Flooring Carpet, Vinyl
Fireplaces Type None
Appliance Dishwasher, Electric Oven, Electric Water Heater, Microwave, Refrigerator
Laundry Laundry Room, Main Level
Exterior
Exterior Feature None
Garage Spaces 2.0
Fence Back Yard, Wood
Pool None
Community Features None
Utilities Available Cable Available, Electricity Available, Sewer Available, Water Available
Waterfront Description None
View Y/N true
View Rural
Roof Type Shingle
Garage true
Building
Lot Description Back Yard, Corner Lot, Front Yard, Landscaped, Level, Private
Foundation Slab
Sewer Public Sewer
Water Public
Architectural Style Traditional
Level or Stories One
Schools
Elementary Schools Semmes
Middle Schools Semmes
High Schools Mary G Montgomery
Others
Special Listing Condition Standard
Read Less Info
Want to know what your home might be worth? Contact us for a FREE valuation!

Our team is ready to help you sell your home for the highest possible price ASAP







