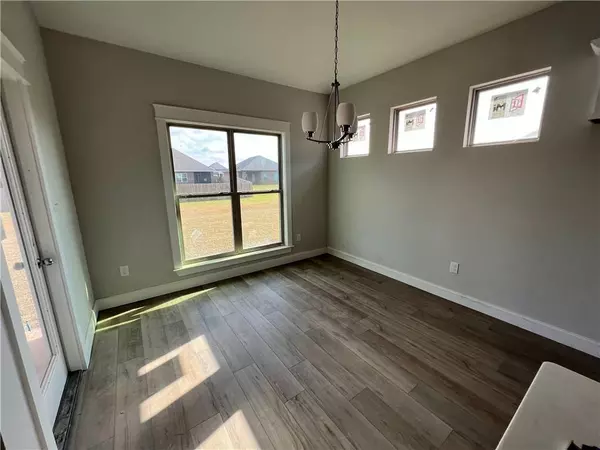Bought with Karly Dunlap • EXIT Realty Lyon & Assoc.Fhope
$442,958
$439,950
0.7%For more information regarding the value of a property, please contact us for a free consultation.
4 Beds
3 Baths
2,606 SqFt
SOLD DATE : 04/28/2023
Key Details
Sold Price $442,958
Property Type Single Family Home
Sub Type Single Family Residence
Listing Status Sold
Purchase Type For Sale
Square Footage 2,606 sqft
Price per Sqft $169
Subdivision Blackstone Lakes
MLS Listing ID 7097553
Sold Date 04/28/23
Bedrooms 4
Full Baths 3
HOA Fees $62/ann
HOA Y/N true
Year Built 2022
Annual Tax Amount $568
Tax Year 568
Lot Size 0.254 Acres
Property Description
New construction, built by local builder Truland Homes! This is the Easton Floor Plan with an estimated completion date of January 2023. This home will have all of the features you have come to love in a Truland built home. High ceilings, lots of natural light and great attention to detail. This home will have a gas, vent free fireplace in the family room, and large windows overlooking the rear yard. The Easton is a unique floor plan with a great use of space. Walking in, it has an impressive gallery that flows naturally into an offset formal dining room. The kitchen is open to the family room, and breakfast room and features lots of nice upgrades. Some of these kitchen upgrades include painted cabinets with an apron sink, a hidden garbage can pull out, upgraded countertops and a tile backsplash. All Truland homes in Blackstone Lakes come with Samsung stainless steel appliances, including a gas range, over the range microwave and dishwasher.
Enhanced vinyl plank will run throughout the kitchen, primary bedroom, hallways and dining area for a seamless look. EVP flooring is scratch and water resistant for low maintenance upkeep. The primary bedroom is spacious, and the private bath is being built with a separate soaking tub and walk in shower. This home is located in the Reserve at Blackstone Lakes. The neighborhood features three stocked lakes, scenic views, and a community pool. This is a great neighborhood for commuters with a location just off Highway 181 and is a short drive to Mobile or Fairhope. Just minutes from shopping and dining. All homes by Truland in Blackstone are built to a Gold Fortified Standard for reduced insurance rates and comes with an excellent builder's warranty. Square footage taken from plans, but the buyer to verify all measurements. One or more of the members of the selling are licensed real estate agents in the State of Alabama. All measurements are approximate and not guaranteed, buyer to verify.
Location
State AL
County Baldwin - Al
Direction From CR 64 turn south on CR 13, left on Corte Road and entrance on right.
Rooms
Basement None
Primary Bedroom Level Main
Dining Room Dining L
Kitchen Breakfast Room, Cabinets White, Kitchen Island, Stone Counters, View to Family Room
Interior
Interior Features Cathedral Ceiling(s), High Ceilings 9 ft Main, Walk-In Closet(s)
Heating Central
Cooling Central Air
Flooring Ceramic Tile
Fireplaces Type Gas Log
Appliance Dishwasher, Disposal, Gas Range, Microwave
Laundry Laundry Room
Exterior
Exterior Feature None
Garage Spaces 2.0
Fence None
Pool None
Community Features Fishing, Homeowners Assoc, Lake, Pool, Sidewalks, Street Lights
Utilities Available Cable Available, Electricity Available, Natural Gas Available, Sewer Available, Water Available
Waterfront Description None
View Y/N true
View Other
Roof Type Shingle
Garage true
Building
Lot Description Back Yard, Front Yard, Level
Foundation Slab
Sewer Public Sewer
Water Public
Architectural Style Craftsman
Level or Stories One
Schools
Elementary Schools Daphne East
Middle Schools Daphne
High Schools Daphne
Others
Acceptable Financing Cash, Conventional, FHA, VA Loan
Listing Terms Cash, Conventional, FHA, VA Loan
Special Listing Condition Standard
Read Less Info
Want to know what your home might be worth? Contact us for a FREE valuation!

Our team is ready to help you sell your home for the highest possible price ASAP







