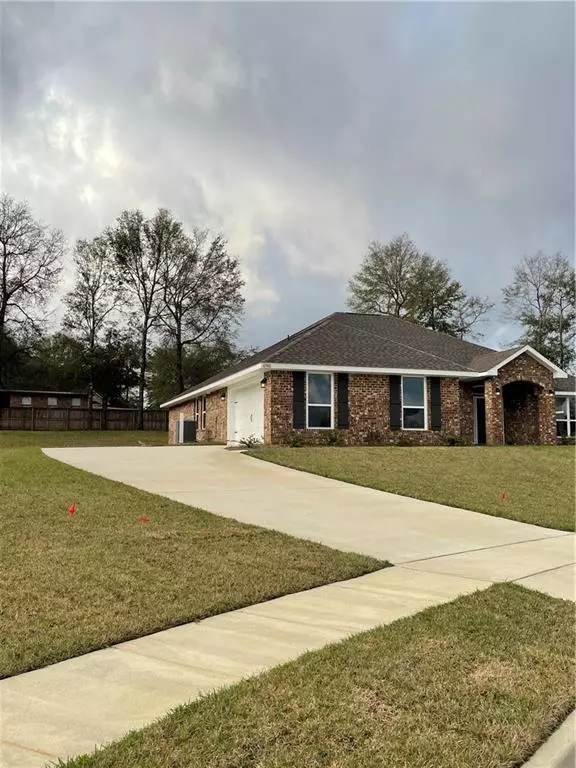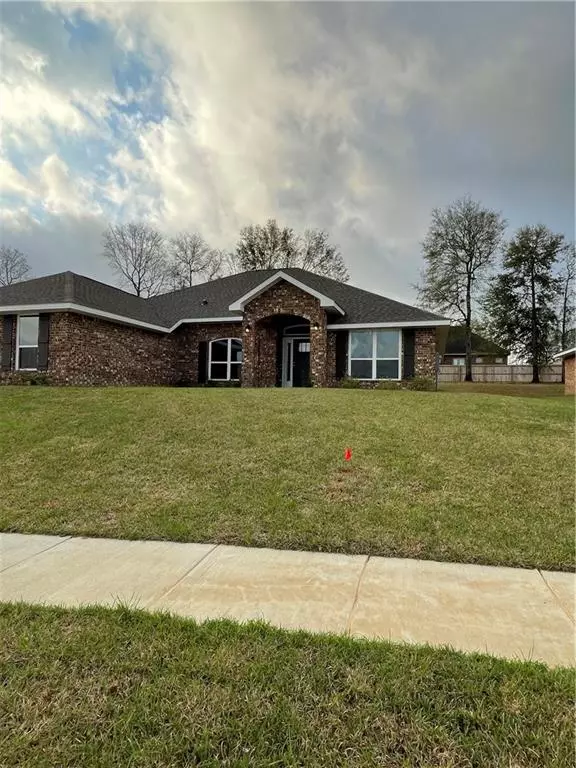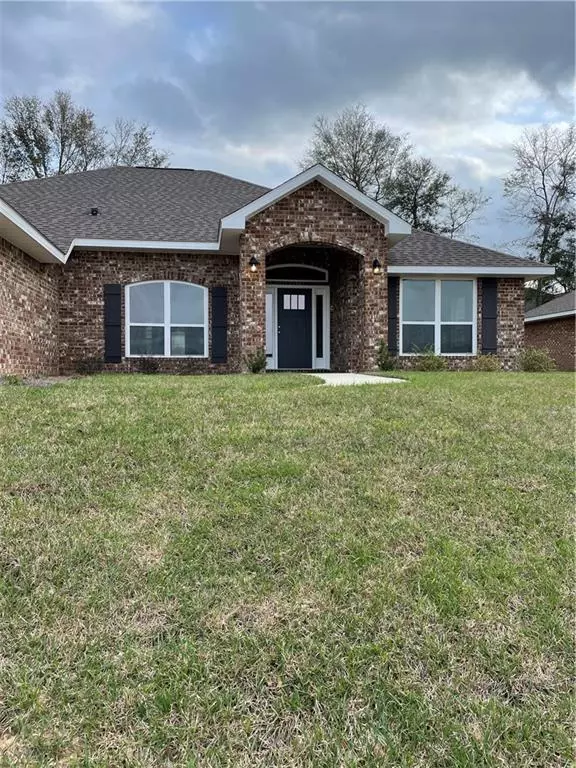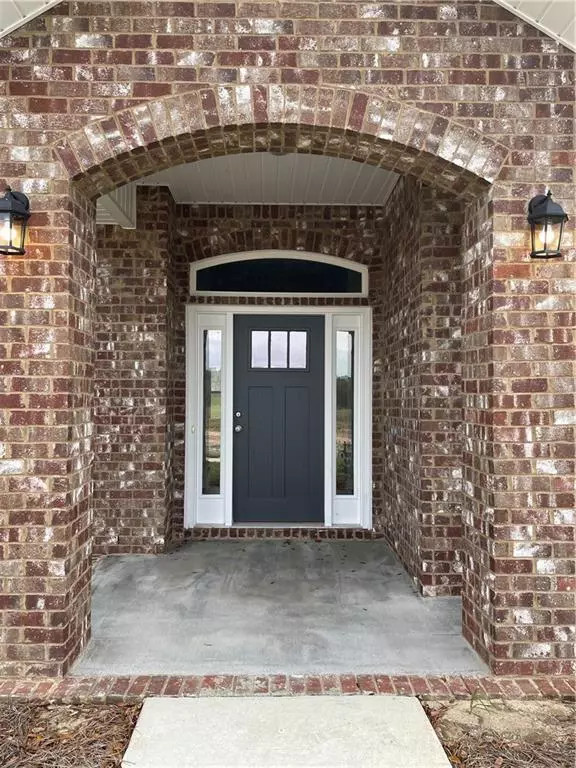Bought with Felicia Marchetti • IXL Real Estate LLC
$316,960
$316,960
For more information regarding the value of a property, please contact us for a free consultation.
4 Beds
3 Baths
2,265 SqFt
SOLD DATE : 04/25/2023
Key Details
Sold Price $316,960
Property Type Single Family Home
Sub Type Single Family Residence
Listing Status Sold
Purchase Type For Sale
Square Footage 2,265 sqft
Price per Sqft $139
Subdivision Kings Branch Estates
MLS Listing ID 7181533
Sold Date 04/25/23
Bedrooms 4
Full Baths 3
HOA Fees $16/ann
HOA Y/N true
Year Built 2022
Annual Tax Amount $1,500
Tax Year 1500
Lot Size 0.330 Acres
Property Description
New Construction - 4 sided brick - Move In Ready located in wonderful Kings Branch Subdivision on a fully sodded rancher size 0.31 acre lot. Home has 4 bedrooms, 3 baths, dining room with breakfast area that overlooks covered back porch. The home has plenty of space for everyone. Includes large family room that has 11 ft trey ceiling, flush mount lighting, ceiling fan & 10 ft side walls. A living room for the quite moment get away to read that good book or go online to check your mail. The kitchen has stainless steel appliances, stove, microwave, dishwasher along with garbage disposal, includes an upgraded sink that includes a faucet with an easy clean sprayer. The cabinet doors are easy close with cabinet molding on top to add the perfect touch to your beautiful kitchen along with the granite countertop that includes a bar area for additional seating for a quick snack. The master bath comes with separated sinks and vanities, soaker tub, standup separate shower with a private water closet and his & her separate walk-in closets. Master bedroom has a trey ceiling with recess lighting, ceiling fan & light. The room is able to accommodate up to a king size bed. The other 3 bedrooms are all good size with easy access to the other 2 baths. This home has everything for the entire family. Covered back porch opens to a wonderful fully sodded back yard ready for the family get together this summer, for the perfect BBQ. Home comes equipped with window storm protection and a 1/2/10 year builder warranties. Get ready to build those long-lasting memories ahead for the whole family to come. This is a true legacy building home!!
Location
State AL
County Mobile - Al
Direction Going east on Moffett Rd turn left on Meadow Lane, go down about a mile past model home, 1st street is Monarch Circle turn right, count down 5 homes from corner, home is on right.
Rooms
Basement None
Primary Bedroom Level Main
Dining Room Open Floorplan, Separate Dining Room
Kitchen Breakfast Bar, Kitchen Island, Other Surface Counters, Pantry
Interior
Interior Features Double Vanity, High Ceilings 10 ft Main, His and Hers Closets, Tray Ceiling(s), Walk-In Closet(s)
Heating Central, Electric, Heat Pump
Cooling Ceiling Fan(s), Central Air, Heat Pump
Flooring Carpet, Vinyl
Fireplaces Type None
Appliance Dishwasher, Disposal, Electric Range, ENERGY STAR Qualified Appliances, Microwave, Self Cleaning Oven
Laundry Laundry Room
Exterior
Exterior Feature Private Front Entry, Private Rear Entry, Private Yard
Garage Spaces 2.0
Fence None
Pool None
Community Features Homeowners Assoc, Near Schools, Near Shopping, Sidewalks, Street Lights
Utilities Available Cable Available, Electricity Available, Phone Available, Sewer Available, Underground Utilities
Waterfront Description None
View Y/N true
View Rural
Roof Type Composition,Ridge Vents,Shingle
Garage true
Building
Lot Description Back Yard, Front Yard, Landscaped
Foundation Slab
Sewer Other
Water Public
Architectural Style Traditional
Level or Stories One
Schools
Elementary Schools Orchard
Middle Schools Cl Scarborough
High Schools Mary G Montgomery
Others
Acceptable Financing Cash, Conventional, FHA, USDA Loan, VA Loan
Listing Terms Cash, Conventional, FHA, USDA Loan, VA Loan
Special Listing Condition Standard
Read Less Info
Want to know what your home might be worth? Contact us for a FREE valuation!

Our team is ready to help you sell your home for the highest possible price ASAP







