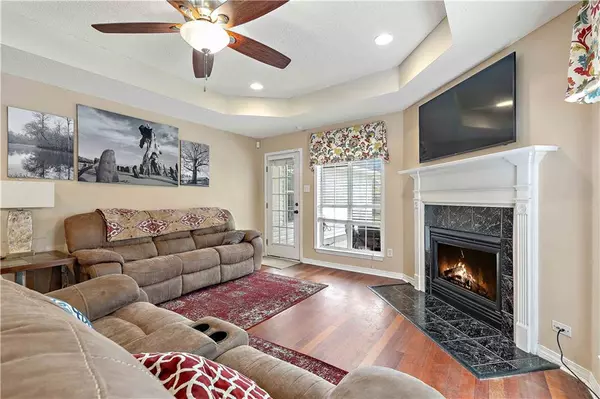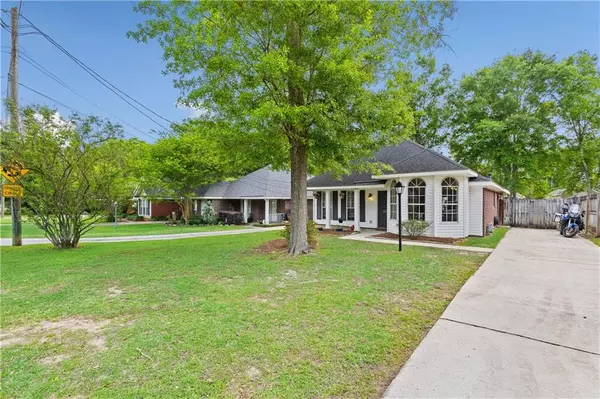Bought with Melissa Gillespie • Elite Real Estate Solutions, L
$226,000
$223,000
1.3%For more information regarding the value of a property, please contact us for a free consultation.
3 Beds
2 Baths
1,565 SqFt
SOLD DATE : 04/21/2023
Key Details
Sold Price $226,000
Property Type Single Family Home
Sub Type Single Family Residence
Listing Status Sold
Purchase Type For Sale
Square Footage 1,565 sqft
Price per Sqft $144
Subdivision Pinehurst
MLS Listing ID 7199116
Sold Date 04/21/23
Bedrooms 3
Full Baths 2
Year Built 1998
Annual Tax Amount $826
Tax Year 826
Lot Size 7,113 Sqft
Property Description
Welcome home to a convenient, centrally located, and in the highly sought after neighborhood home of Pinehurst. This 3 bedroom home features an open concept kitchen-living room-dinning room floor plan with Brazilian cherry flooring, granite counters and stainless appliances. It features a large master bedroom and an amazing, oversized master bath. Bathrooms like this are hard to find! There are raised ceilings in the family room, master bedroom and master bath as well as 9 foot ceilings in the dining room. Master bath is very large and offers double vanities and double walk-in closets. Gas fireplace in the living room, large fenced backyard, covered back porch and security system. Location is convenient to schools, hospitals, shopping, restaurants and I-65. The backyard is fully fenced in and there is the sweetest front porch, perfect for sitting and enjoying a cup of coffee. Don't miss your chance to make this home yours!
Location
State AL
County Mobile - Al
Direction Airport Blvd to Wesley Ave. Home is on the left.
Rooms
Basement None
Primary Bedroom Level Main
Dining Room Great Room, Open Floorplan
Kitchen Breakfast Bar, Cabinets White, Pantry, Stone Counters, View to Family Room
Interior
Interior Features Double Vanity, His and Hers Closets, Tray Ceiling(s), Walk-In Closet(s)
Heating Central
Cooling Ceiling Fan(s), Central Air
Flooring Carpet, Ceramic Tile, Hardwood
Fireplaces Type Gas Log
Appliance Dishwasher, Electric Range, Electric Water Heater, Microwave, Refrigerator
Laundry In Hall
Exterior
Exterior Feature None
Fence Back Yard, Wood
Pool None
Community Features None
Utilities Available Cable Available, Electricity Available, Natural Gas Available, Phone Available, Sewer Available, Water Available
Waterfront Description None
View Y/N true
View Other
Roof Type Shingle
Building
Lot Description Back Yard, Front Yard, Landscaped, Level
Foundation Slab
Sewer Public Sewer
Water Public
Architectural Style Cottage
Level or Stories One
Schools
Elementary Schools Er Dickson
Middle Schools Burns
High Schools Wp Davidson
Others
Special Listing Condition Standard
Read Less Info
Want to know what your home might be worth? Contact us for a FREE valuation!

Our team is ready to help you sell your home for the highest possible price ASAP






