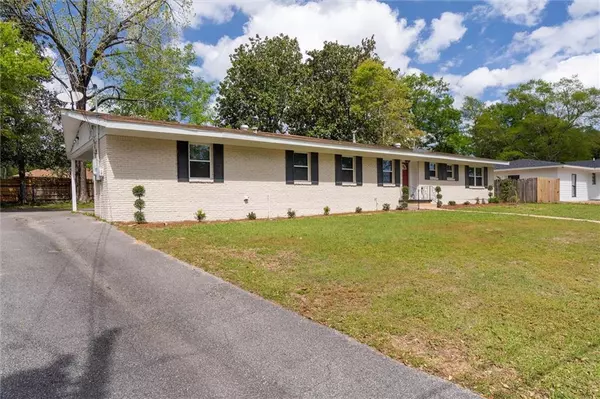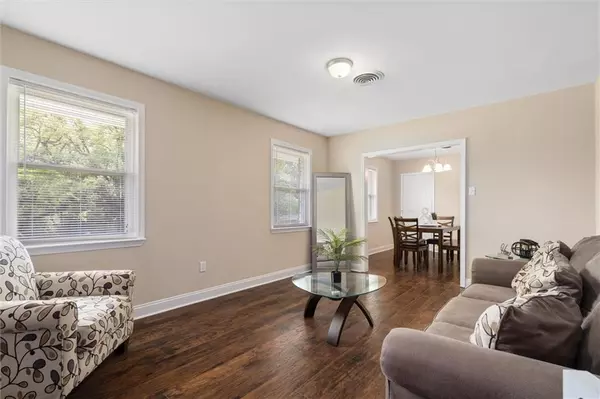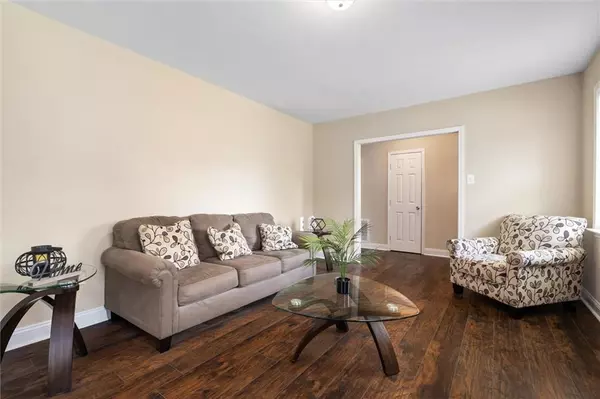Bought with Silvia Skultety • Mobile Bay Real Estate, LLC
$183,000
$179,199
2.1%For more information regarding the value of a property, please contact us for a free consultation.
3 Beds
2 Baths
1,640 SqFt
SOLD DATE : 04/21/2023
Key Details
Sold Price $183,000
Property Type Single Family Home
Sub Type Single Family Residence
Listing Status Sold
Purchase Type For Sale
Square Footage 1,640 sqft
Price per Sqft $111
Subdivision Overlook Heights
MLS Listing ID 7190296
Sold Date 04/21/23
Bedrooms 3
Full Baths 2
Year Built 1995
Annual Tax Amount $597
Tax Year 597
Lot Size 0.264 Acres
Property Description
VRM, Seller will entertain offers between $179,000-$199,000. Welcome to the 5504 Racine Ave! The house on the hill with the red door is conveniently located in the epi-center of Mobile. This 3 bedroom, 2 full bathroom home boasts beautiful new mahogany luxury vinyl flooring, inviting foyer, separate den and family room with a wood burning fireplace and a breakfast bar between the kitchen that provides an open concept perfect for entertaining. The large fenced backyard is perfect for summer barbeques. This home is conveniently located near the areas premier shopping, restaurants and only minutes from The University of South Alabama, Robert Trent Jones Golf Trail & I65. Contact us today to make this one your new home! All updates per the Seller. HIGHEST AND BEST DUE NO LATER THAN 6PM ON 3/23/2023. LISTING BROKER MAKES NO REPRESENTATION TO SQUARE FOOTAGE ACCURACY. BUYER TO CONFIRM SQUARE FOOTAGE AND ACCURACY OF ALL INFORMATION.
Location
State AL
County Mobile - Al
Direction From Interstate 65 take the Moffett Road exit headed West. Turn left onto Racine Ave. in 0.3 miles the home will be ahead on the right.
Rooms
Basement None
Primary Bedroom Level Main
Dining Room Separate Dining Room
Kitchen Breakfast Bar, Cabinets White, Kitchen Island
Interior
Interior Features Other
Heating Electric
Cooling Central Air
Flooring Ceramic Tile, Vinyl
Fireplaces Type Gas Starter
Appliance Dishwasher, Electric Range, Refrigerator
Laundry Laundry Room
Exterior
Exterior Feature Private Yard
Fence Back Yard
Pool None
Community Features None
Utilities Available Electricity Available, Natural Gas Available, Sewer Available, Water Available
Waterfront Description None
View Y/N true
View Other
Roof Type Shingle
Building
Lot Description Back Yard
Foundation Slab
Sewer Public Sewer
Water Public
Architectural Style Ranch, Traditional
Level or Stories One
Schools
Elementary Schools Orchard
Middle Schools Cl Scarborough
High Schools Mattie T Blount
Others
Acceptable Financing Cash, Conventional, FHA, VA Loan
Listing Terms Cash, Conventional, FHA, VA Loan
Special Listing Condition Standard
Read Less Info
Want to know what your home might be worth? Contact us for a FREE valuation!

Our team is ready to help you sell your home for the highest possible price ASAP






