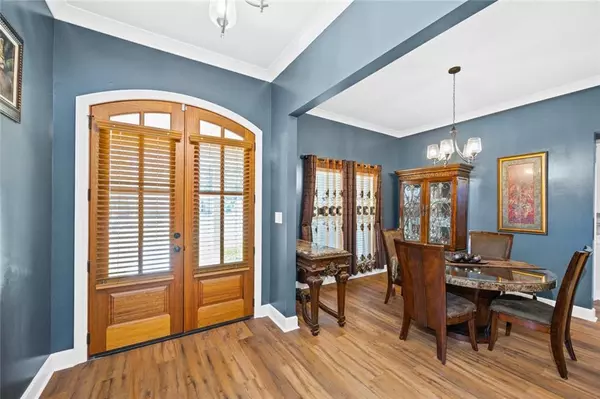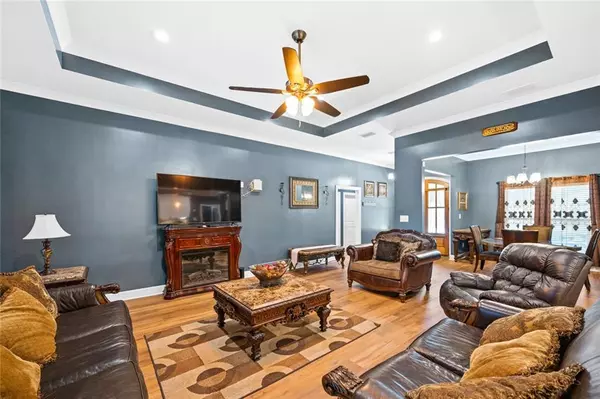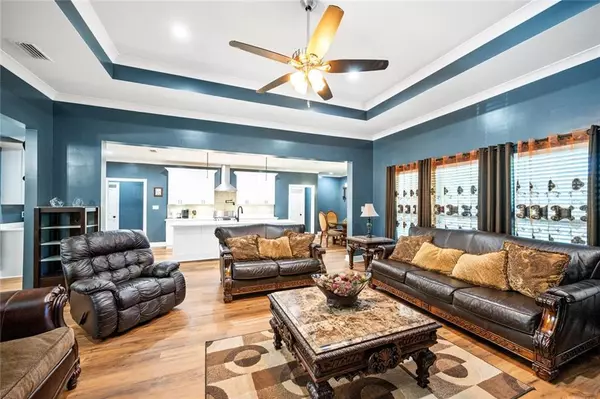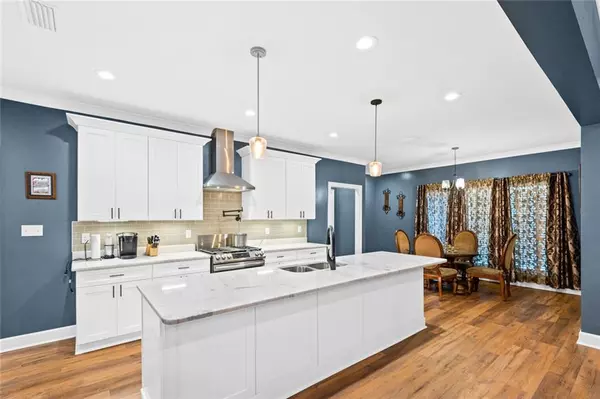Bought with Therese Rogan • eXp Realty Southern Branch
$390,000
$395,000
1.3%For more information regarding the value of a property, please contact us for a free consultation.
4 Beds
3 Baths
2,661 SqFt
SOLD DATE : 04/19/2023
Key Details
Sold Price $390,000
Property Type Single Family Home
Sub Type Single Family Residence
Listing Status Sold
Purchase Type For Sale
Square Footage 2,661 sqft
Price per Sqft $146
Subdivision Whitestone Estates
MLS Listing ID 7148460
Sold Date 04/19/23
Bedrooms 4
Full Baths 3
HOA Fees $18/ann
HOA Y/N true
Year Built 2021
Annual Tax Amount $995
Tax Year 995
Lot Size 0.460 Acres
Property Description
Ask me about the down payment assistant program that isoffered by a preferred lender for FHA/Conventional loans. This Beauty is Located in Whitestone Estates Subdivision, This Immaculate 4Bedrooms 3 Full Baths CUSTOM BUILT Home is a Beauty that has what you've been looking for!! It's in a cul-de-sac that Sits on close toHalf an Acre!!! Open Floor Plan!! Custom Kitchen!! Split Bedroom Plan!!! Silver Fortified!! Tankless Water Heater!!! Gutters andDownspouts!!! Before you enter into the house, you'll see the beautiful arch-top double front wooden door that complements the houseoutside and inside. To the left, you have the open dining room that opens to the living room and kitchen. Living room has tray ceiling,custom crown molding, recess lights. And the kitchen has a large granite Island, granite countertops, soft close cabinets, wall mounted potfiller above gas stove, backsplash, not to mention a large pantry. Stainless steel appliances ~Gas range, refrigerator, dish washer convey.Dish washer never been used. The primary bedroom is spacious that has 2 walk in closets, and has a gorgeous primary bathroom that hasa freestanding tub, his granite vanity, her granite vanity, a separate shower. On the left side of the house, you have a Jack and Jillbathroom. Large Laundry room plus a sink. Covered front and back porch that has recess lights. Side entrance large double car garage.This Beauty packs a punch. Custom Built in 2021. It's still under the 2-10 builder's Warranty, and the owner just renewed the termite bondfor another year. Buyers and buyer's agent to verify measurements and all information that are deemed important.
Location
State AL
County Mobile - Al
Direction Turn right onto Ward Ln, then right onto Whitestone Dr, house will be on the left
Rooms
Basement None
Primary Bedroom Level Main
Dining Room Dining L
Kitchen Breakfast Room, Cabinets Other
Interior
Interior Features Crown Molding
Heating Central
Cooling Central Air
Flooring None
Fireplaces Type None
Appliance Dishwasher, Gas Range, Refrigerator
Laundry Main Level
Exterior
Exterior Feature None
Fence None
Pool None
Community Features None
Utilities Available Cable Available, Electricity Available, Phone Available
Waterfront Description None
View Y/N true
View Other
Roof Type Composition
Garage true
Building
Lot Description Back Yard
Foundation Slab
Sewer Public Sewer
Water Public
Architectural Style Ranch
Level or Stories One
Schools
Elementary Schools Semmes
Middle Schools Semmes
High Schools Mary G Montgomery
Others
Acceptable Financing Cash, Conventional, FHA, USDA Loan, VA Loan
Listing Terms Cash, Conventional, FHA, USDA Loan, VA Loan
Special Listing Condition Standard
Read Less Info
Want to know what your home might be worth? Contact us for a FREE valuation!

Our team is ready to help you sell your home for the highest possible price ASAP







