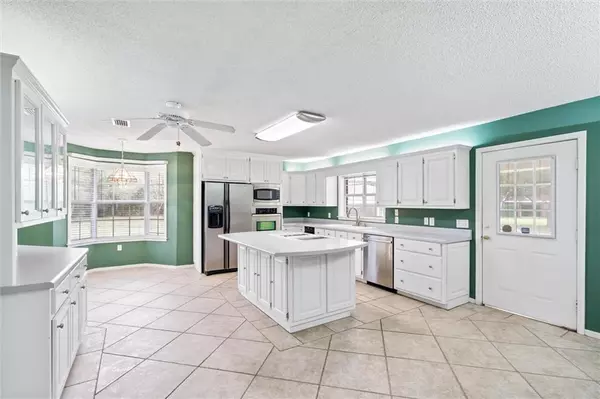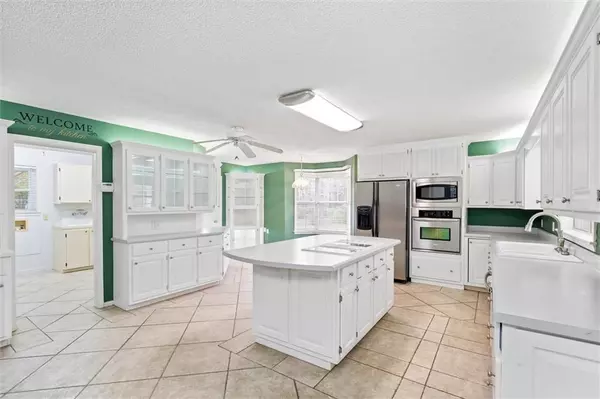Bought with Micah Wright • RE/MAX Partners
$375,000
$399,900
6.2%For more information regarding the value of a property, please contact us for a free consultation.
4 Beds
4 Baths
3,208 SqFt
SOLD DATE : 04/18/2023
Key Details
Sold Price $375,000
Property Type Single Family Home
Sub Type Single Family Residence
Listing Status Sold
Purchase Type For Sale
Square Footage 3,208 sqft
Price per Sqft $116
Subdivision Ralph Hudson
MLS Listing ID 7181383
Sold Date 04/18/23
Bedrooms 4
Full Baths 4
Annual Tax Amount $1,046
Tax Year 1046
Lot Size 4.640 Acres
Property Description
If you’ve been dreaming of country living with some land and a barn, then check out 11826 Celeste Rd. This property has approximately 3.75 acres, a 3200 square foot home, a 31’ x 24’ detached brick 2 car garage, a two story barn, a 14’ x 40’ building with a 14’ x 40 lean-to attached, and even a barbeque shack that’s perfect for your spring gatherings!! The fruit trees—satsumas, plums, lemons, plus so much more. Inside the house, the spacious family room has a fabulous fireplace with Dare insert. Oak hardwood flooring lies underneath the carpet in the living and dining rooms and original 3 bedrooms. The kitchen is so lovely and bright with so many cabinets---storage will never be an issue here. The utility room is also large and off of the kitchen, and then there’s the back porch, which is HUGE. With a little updating, this could be a showplace---the land already is. Seller advises roof is approximately 8-10 years old, the primary suite AC unit is less than a year old, the other is about 10 years old. So much more to see---call for your showing today. Listing company makes no representation as to accuracy of square footage; buyer to verify.
Location
State AL
County Mobile - Al
Direction From I65, take Celeste Rd. north approximately 13.5 miles and home will be on your right, just west of Andrews Ace Hardware.
Rooms
Basement None
Dining Room Separate Dining Room
Kitchen Breakfast Bar, Cabinets White, Eat-in Kitchen, Kitchen Island, Pantry Walk-In
Interior
Interior Features Bookcases, Entrance Foyer, His and Hers Closets
Heating Heat Pump
Cooling Central Air, Heat Pump
Flooring Carpet, Ceramic Tile, Hardwood, Vinyl
Fireplaces Type Blower Fan, Great Room
Appliance Dishwasher, Electric Cooktop, Electric Range, Microwave, Refrigerator
Laundry In Kitchen
Exterior
Exterior Feature Private Rear Entry
Garage Spaces 2.0
Fence None
Pool None
Community Features None
Utilities Available Electricity Available
Waterfront Description None
View Y/N true
View Other
Roof Type Composition,Shingle
Garage true
Building
Lot Description Back Yard, Level, Wooded
Foundation Pillar/Post/Pier
Sewer Other
Water Public
Architectural Style Ranch, Traditional
Level or Stories One
Schools
Elementary Schools Mobile - Other
Middle Schools Mobile - Other
High Schools Mobile - Other
Others
Acceptable Financing Cash, Conventional, FHA, VA Loan
Listing Terms Cash, Conventional, FHA, VA Loan
Special Listing Condition Standard
Read Less Info
Want to know what your home might be worth? Contact us for a FREE valuation!

Our team is ready to help you sell your home for the highest possible price ASAP







