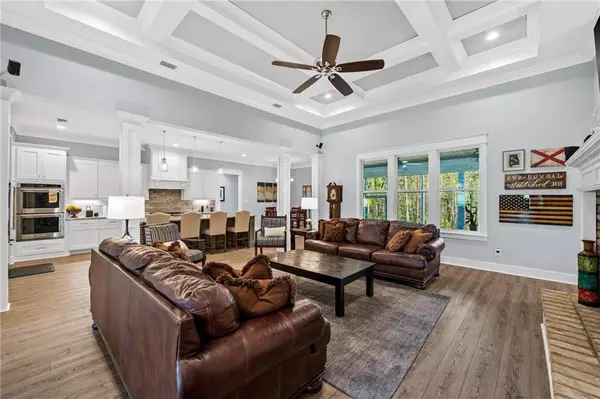Bought with Not Multiple Listing • NOT MULTILPLE LISTING
$649,000
$649,999
0.2%For more information regarding the value of a property, please contact us for a free consultation.
4 Beds
3.5 Baths
3,254 SqFt
SOLD DATE : 04/17/2023
Key Details
Sold Price $649,000
Property Type Single Family Home
Sub Type Single Family Residence
Listing Status Sold
Purchase Type For Sale
Square Footage 3,254 sqft
Price per Sqft $199
Subdivision Audubon
MLS Listing ID 7137217
Sold Date 04/17/23
Bedrooms 4
Full Baths 3
Half Baths 1
HOA Y/N true
Year Built 2018
Annual Tax Amount $1,844
Tax Year 1844
Lot Size 1.040 Acres
Property Description
Don't miss this beautiful, GOLD FORTIFIED custom built home on large over 1ACRE lot, with a 3-car garage on a desirable street in Audubon! You will see that this home was designed and built with loads of trim work and special features, top of mind. Highlights include: New whole house generator. Large primary suite with access to screened porch, and fabulous bathroom w/large walk-in shower, stand-alone tub and massive closet. 10 ft ceilings in Dining room and Kitchen, 13ft ceilings in living room with coffered ceiling accent. Luxury vinyl plank throughout, with tumbled grey tile in bathrooms. Fabulous chef's kitchen with 4 x 10 island w/ stainless farm sink, gas cooktop and double oven. You don't want to miss the butler's pantry with prep counter, microwave and beverage cooler. Screened in porch overlooks fenced yard with tree lined backdrop. Grill porch comes equipped with Weber natural gas grill. Three car garage plus work bench alcove with half bath and storage closet. Window unit in garage does not convey. Audubon is conveniently located between SFHS and SFMS, easy access to I-10, shopping and Dining.
Location
State AL
County Baldwin - Al
Direction Head North from I-10 on Hwy. 181 at Malbis exit. Continue North on Jimmy Faulkner Drive to left on Alder Avenue into Audubon. Left onto Verdia Court.
Rooms
Basement None
Primary Bedroom Level Main
Dining Room Butlers Pantry, Separate Dining Room
Kitchen Breakfast Bar, Breakfast Room, Kitchen Island, Pantry Walk-In
Interior
Interior Features Other
Heating Natural Gas
Cooling Other
Flooring Ceramic Tile, Hardwood
Fireplaces Type Gas Starter, Living Room
Appliance Dishwasher, Disposal, Double Oven, Gas Cooktop, Refrigerator, Tankless Water Heater
Laundry Laundry Room
Exterior
Exterior Feature Gas Grill, Private Yard
Garage Spaces 3.0
Fence Back Yard, Fenced, Wood
Pool None
Community Features None
Utilities Available Underground Utilities
Waterfront false
Waterfront Description None
View Y/N true
View Other
Roof Type Shingle
Parking Type Garage, Garage Faces Side
Garage true
Building
Lot Description Back Yard, Landscaped
Foundation Slab
Sewer Public Sewer
Water Public
Architectural Style Farmhouse
Level or Stories One
Schools
Elementary Schools Rockwell
Middle Schools Spanish Fort
High Schools Spanish Fort
Others
Special Listing Condition Standard
Read Less Info
Want to know what your home might be worth? Contact us for a FREE valuation!

Our team is ready to help you sell your home for the highest possible price ASAP







