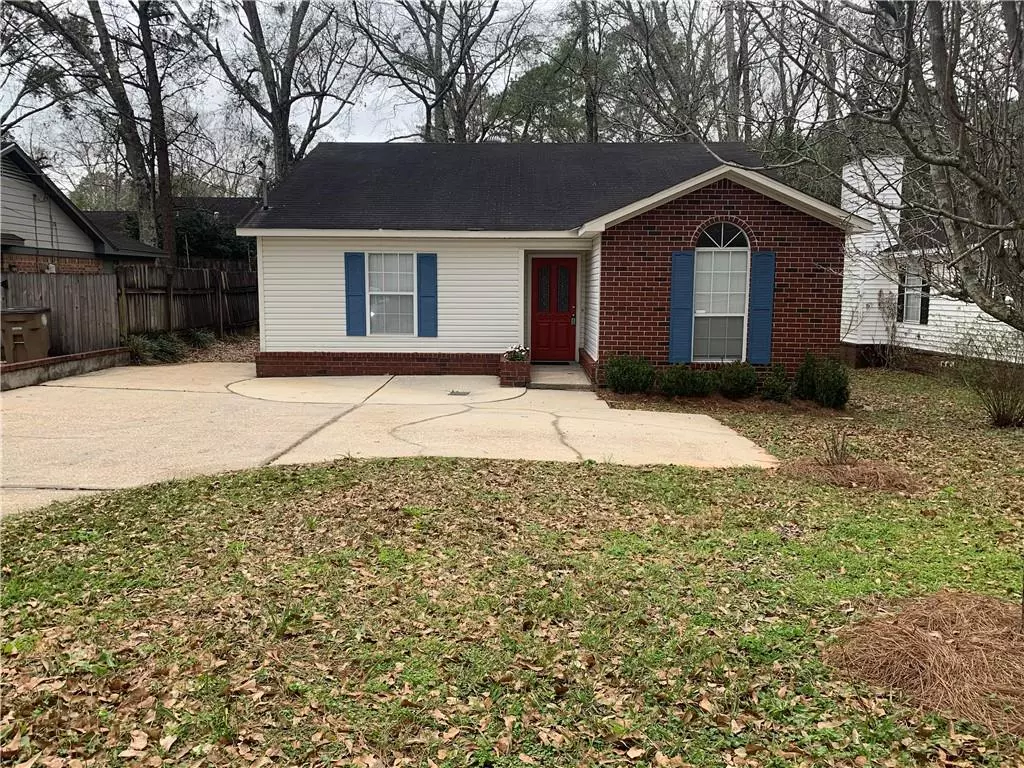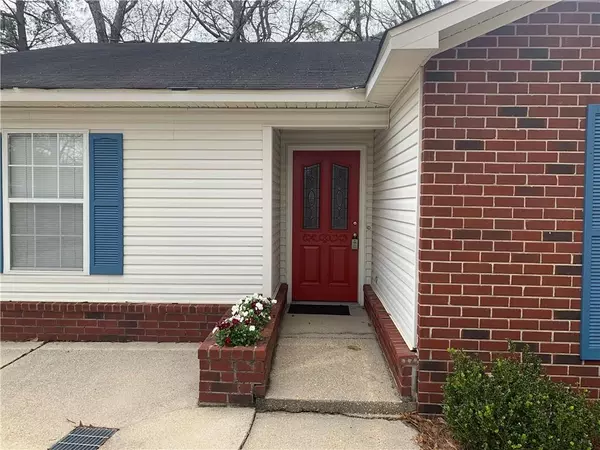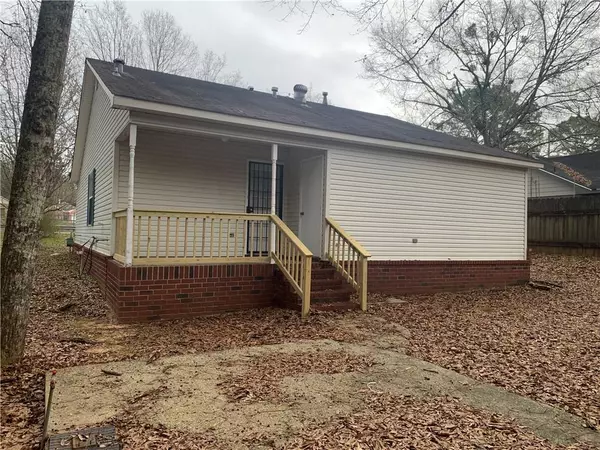Bought with Margo Ladner • Keller Williams Mobile
$168,000
$165,000
1.8%For more information regarding the value of a property, please contact us for a free consultation.
3 Beds
2 Baths
1,179 SqFt
SOLD DATE : 04/14/2023
Key Details
Sold Price $168,000
Property Type Single Family Home
Sub Type Single Family Residence
Listing Status Sold
Purchase Type For Sale
Square Footage 1,179 sqft
Price per Sqft $142
Subdivision Pinehurst
MLS Listing ID 7174148
Sold Date 04/14/23
Bedrooms 3
Full Baths 2
Year Built 1997
Annual Tax Amount $1,300
Tax Year 1300
Lot Size 5,205 Sqft
Property Description
*****MAJOR PRICE DROP*****Wait until you see this wonderful move-in ready home just waiting for its next owners. Located in popular and convenient Pinehurst, this well maintained 3/2 home was built in 1997 and has had only one owner. The open floor plan keeps things feeling relaxed and easy, while the 3 bedrooms and 2 bathrooms are tucked away on the other side of the home which adds an element of privacy. The builder thoughtfully installed a gas line along the living room wall for a future fireplace if the new owner chooses to add one. The utility area is conveniently located in the front hallway. All kitchen appliances are to remain. New railing has been added along the covered back porch. There is also a large patio slab, complete with a gas line to conveniently hook up a gas grill, perfect for entertaining! Large azaleas add a sense of privacy to the shady back yard. Buyer/Buyer's Agent to verify all pertinent information. Seller is related to the Listing Agent. Agents may schedule all appointments through Showing Time. For more information contact Trish Ready @ (251) 463-6984, or Marissa Womack at (251) 776-0373.
Location
State AL
County Mobile - Al
Direction From Airport Blvd., turn onto Schaub Ave. Home will be on the right. From Hillcrest Rd, turn onto Chandler St. Turn left onto Schaub Ave. Home will be the left.
Rooms
Basement None
Dining Room Great Room, Open Floorplan
Kitchen Breakfast Bar, Cabinets Stain, Eat-in Kitchen, Laminate Counters, Pantry
Interior
Interior Features High Ceilings 9 ft Lower, High Ceilings 9 ft Main, High Ceilings 10 ft Main, His and Hers Closets
Heating Natural Gas
Cooling Central Air
Flooring Carpet, Laminate
Fireplaces Type None
Appliance Dishwasher, Dryer, Gas Range, Gas Water Heater, Refrigerator, Washer
Laundry In Hall
Exterior
Exterior Feature Private Yard
Fence Chain Link, Wood
Pool None
Community Features None
Utilities Available Electricity Available, Natural Gas Available, Phone Available, Underground Utilities, Water Available
Waterfront Description None
View Y/N true
View City, Other
Roof Type Shingle
Building
Lot Description Back Yard, Front Yard
Foundation Slab
Sewer Public Sewer
Water Public
Architectural Style Patio Home, Traditional
Level or Stories One
Schools
Elementary Schools Er Dickson
Middle Schools Burns
High Schools Wp Davidson
Others
Acceptable Financing Cash, Conventional, FHA, VA Loan
Listing Terms Cash, Conventional, FHA, VA Loan
Special Listing Condition Standard
Read Less Info
Want to know what your home might be worth? Contact us for a FREE valuation!

Our team is ready to help you sell your home for the highest possible price ASAP






