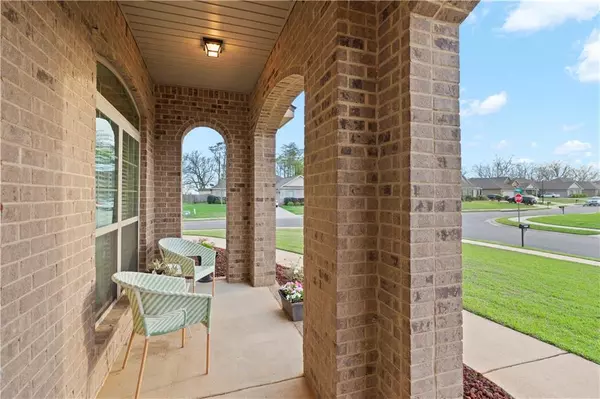Bought with Not Multiple Listing • NOT MULTILPLE LISTING
$489,000
$489,000
For more information regarding the value of a property, please contact us for a free consultation.
5 Beds
3 Baths
3,452 SqFt
SOLD DATE : 04/12/2023
Key Details
Sold Price $489,000
Property Type Single Family Home
Sub Type Single Family Residence
Listing Status Sold
Purchase Type For Sale
Square Footage 3,452 sqft
Price per Sqft $141
Subdivision Dunmore
MLS Listing ID 7185292
Sold Date 04/12/23
Bedrooms 5
Full Baths 3
HOA Fees $33/qua
HOA Y/N true
Year Built 2015
Annual Tax Amount $1,610
Tax Year 1610
Lot Size 0.418 Acres
Property Description
More photos coming 3/12/23 - Need extra space? Look no further! You'll love the expansive and unique twist on this popular Mckenzie floorpan; as it features a sunroom and a double sided fireplace! This massive showstopper sits on a large corner lot. It has an office, a dining room, 5 bedrooms, 3 bathrooms, and a chef's kitchen with a center island! Additional crown molding has been added to several rooms. Custom built in organization has been added to the primary bedroom closet. There are beautiful archways throughout the house. The Gold fortification certificate was recently renewed. Outside you'll find an oversized covered porch that overlooks the yard and a storage building. Don't miss your chance to see all that this house has to offer! Call your favorite realtor today for a tour!
Location
State AL
County Baldwin - Al
Direction South on 181 from County Rd 64. Left on Dunmore Drive. Left on Limerick. First house on right.
Rooms
Basement None
Primary Bedroom Level Main
Dining Room Separate Dining Room
Kitchen Kitchen Island, Pantry Walk-In
Interior
Interior Features Crown Molding, Double Vanity, Entrance Foyer, Tray Ceiling(s), Walk-In Closet(s)
Heating Central, Electric
Cooling Central Air
Flooring Carpet, Ceramic Tile, Hardwood, Vinyl
Fireplaces Type Double Sided
Appliance Dishwasher, Disposal, Gas Oven, Gas Range, Microwave
Laundry In Hall, Laundry Room, Main Level
Exterior
Exterior Feature None
Garage Spaces 2.0
Fence Back Yard
Pool None
Community Features Homeowners Assoc
Utilities Available Cable Available, Electricity Available, Natural Gas Available, Sewer Available
Waterfront false
Waterfront Description None
View Y/N true
View Other
Roof Type Composition,Shingle
Parking Type Driveway, Garage
Garage true
Building
Lot Description Corner Lot
Foundation Slab
Sewer Public Sewer
Water Public
Architectural Style Traditional
Level or Stories One
Schools
Elementary Schools Belforest
Middle Schools Daphne
High Schools Daphne
Others
Special Listing Condition Standard
Read Less Info
Want to know what your home might be worth? Contact us for a FREE valuation!

Our team is ready to help you sell your home for the highest possible price ASAP







