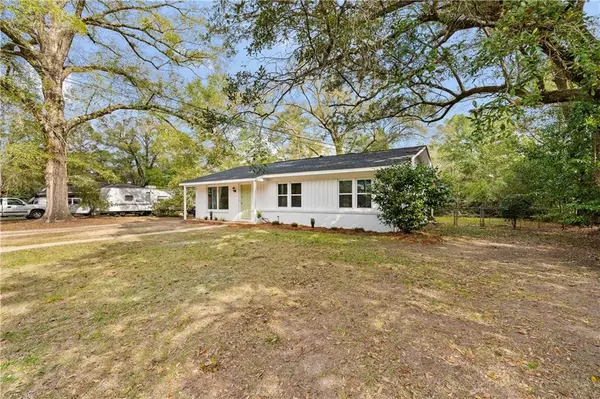Bought with Kualanee Davis • Rezults Real Estate Services
$160,000
$145,165
10.2%For more information regarding the value of a property, please contact us for a free consultation.
3 Beds
1 Bath
1,416 SqFt
SOLD DATE : 04/11/2023
Key Details
Sold Price $160,000
Property Type Single Family Home
Sub Type Single Family Residence
Listing Status Sold
Purchase Type For Sale
Square Footage 1,416 sqft
Price per Sqft $112
Subdivision Parkview Estates
MLS Listing ID 7180637
Sold Date 04/11/23
Bedrooms 3
Full Baths 1
Annual Tax Amount $305
Tax Year 305
Lot Size 10,628 Sqft
Property Description
***VRM: Seller will entertain offers between 145,000 to 165,000***
List price equals the median between the upper and lower value ranges.
Newly renovated home located on a shaded lot in Parkview Estates. This 3bd/1bth open floor plan home has new vinyl siding, a new roof, and new insulated windows. The Kitchen has a beautiful white backsplash, along with floating shelves above the sink ,updated countertops, and new stainless steel appliances including a microwave, dishwasher and an electric stove. Hardwood floors in the living room and bedrooms. The laundry room has a double upper cabinet for storage. This home does have a bonus room that would be great for a work/study room or a play area for kids. There is also a nice workshop and storage in the garage, countertops, shelving and cabinets!
Located near the University of South Alabama, municipal park, shopping, and restaurants.
Call your favorite realtor today!
Location
State AL
County Mobile - Al
Direction From University and Zeigler, head North on N University Boulevard, turn left onto Overlook Rd, Turn left onto E Morlee Dr, Turn left onto Sandra Drive, Turn left onto Diane Dr, destination will be on the left
Rooms
Basement None
Dining Room Other
Kitchen Cabinets White, Other Surface Counters, Solid Surface Counters, View to Family Room
Interior
Interior Features Other
Heating Central, Electric
Cooling Ceiling Fan(s), Central Air
Flooring Ceramic Tile, Hardwood, Vinyl
Fireplaces Type None
Appliance Dishwasher, Electric Cooktop, Electric Oven, Electric Water Heater, Microwave
Laundry Laundry Room
Exterior
Exterior Feature None
Garage Spaces 1.0
Fence Back Yard, Chain Link
Pool None
Community Features Near Shopping, Park, Restaurant
Utilities Available Cable Available, Electricity Available, Natural Gas Available
Waterfront false
Waterfront Description None
View Y/N true
View Other
Roof Type Shingle
Parking Type Garage, Garage Faces Front
Garage true
Building
Lot Description Back Yard, Front Yard, Level, Other
Foundation Slab
Sewer Public Sewer
Water Public
Architectural Style Traditional
Level or Stories One
Schools
Elementary Schools John Will
Middle Schools Cl Scarborough
High Schools Mattie T Blount
Others
Acceptable Financing Cash, Conventional, FHA, VA Loan
Listing Terms Cash, Conventional, FHA, VA Loan
Special Listing Condition Standard
Read Less Info
Want to know what your home might be worth? Contact us for a FREE valuation!

Our team is ready to help you sell your home for the highest possible price ASAP







