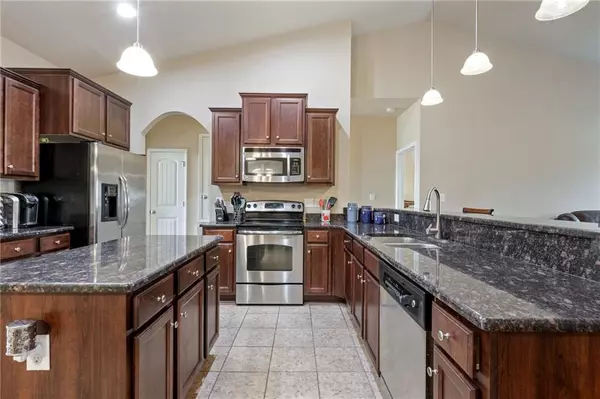Bought with Aleen Grow • Roberts Brothers TREC
$350,000
$355,000
1.4%For more information regarding the value of a property, please contact us for a free consultation.
3 Beds
2 Baths
2,127 SqFt
SOLD DATE : 04/12/2023
Key Details
Sold Price $350,000
Property Type Single Family Home
Sub Type Single Family Residence
Listing Status Sold
Purchase Type For Sale
Square Footage 2,127 sqft
Price per Sqft $164
Subdivision Dunmore
MLS Listing ID 7160701
Sold Date 04/12/23
Bedrooms 3
Full Baths 2
HOA Fees $33/qua
HOA Y/N true
Year Built 2013
Annual Tax Amount $279
Tax Year 279
Lot Size 0.310 Acres
Property Description
Located in convenient Dunmore neighborhood, this beautifully manicured corner lot Craftsman home has 3 bedrooms, 2 bathrooms and an office/playroom. Tall ceilings, split bedroom plan. Kitchen has plenty of granite counter space, an island, a long bar for entertaining, stainless steel appliances to include refrigerator and loads of cabinets. Large living room has vaulted ceilings. Primary suite features tray ceiling, double vanity, garden tub, separate shower, water closet, spacious walk-in closet. Guest bedrooms share a full size hall bathroom. Laundry room offers cabinets. Irrigation system. Screen back porch. Backyard is
fenced with Japanese plums, fig and crabtree. Extra concrete pad, and shed. Double car side entry garage. Security system. New inside HVAC 3/2023. Close to schools, shopping, and the hospital. Conveniently located 10 minutes from Mobile Bay & 45 minutes from Gulf Shores beaches. All information deemed reliable and accurate. Buyer to verify all information during due diligence.
Location
State AL
County Baldwin - Al
Direction From CR 64, head South on Highway 181. Turn East on Dunmore Drive into Dunmore neighborhood. House is on your left corner of Dunmore Drive and Ahern.
Rooms
Basement None
Primary Bedroom Level Main
Dining Room Separate Dining Room
Kitchen Breakfast Bar, Eat-in Kitchen, Kitchen Island, Other
Interior
Interior Features Double Vanity, Walk-In Closet(s)
Heating Central, Electric
Cooling Ceiling Fan(s), Central Air
Flooring Carpet, Hardwood, Other
Fireplaces Type None
Appliance Dishwasher, Disposal, Microwave, Refrigerator
Laundry Laundry Room
Exterior
Exterior Feature Storage
Garage Spaces 2.0
Fence Fenced
Pool None
Community Features None
Utilities Available Cable Available, Electricity Available, Sewer Available, Water Available
Waterfront false
Waterfront Description None
View Y/N true
View Other
Roof Type Composition,Shingle
Parking Type Garage, Garage Door Opener, Garage Faces Side
Garage true
Building
Lot Description Corner Lot
Foundation Slab
Sewer Public Sewer
Water Public
Architectural Style Craftsman
Level or Stories One
Schools
Elementary Schools Belforest
Middle Schools Daphne
High Schools Daphne
Others
Acceptable Financing Cash, Conventional, FHA, VA Loan
Listing Terms Cash, Conventional, FHA, VA Loan
Special Listing Condition Standard
Read Less Info
Want to know what your home might be worth? Contact us for a FREE valuation!

Our team is ready to help you sell your home for the highest possible price ASAP







