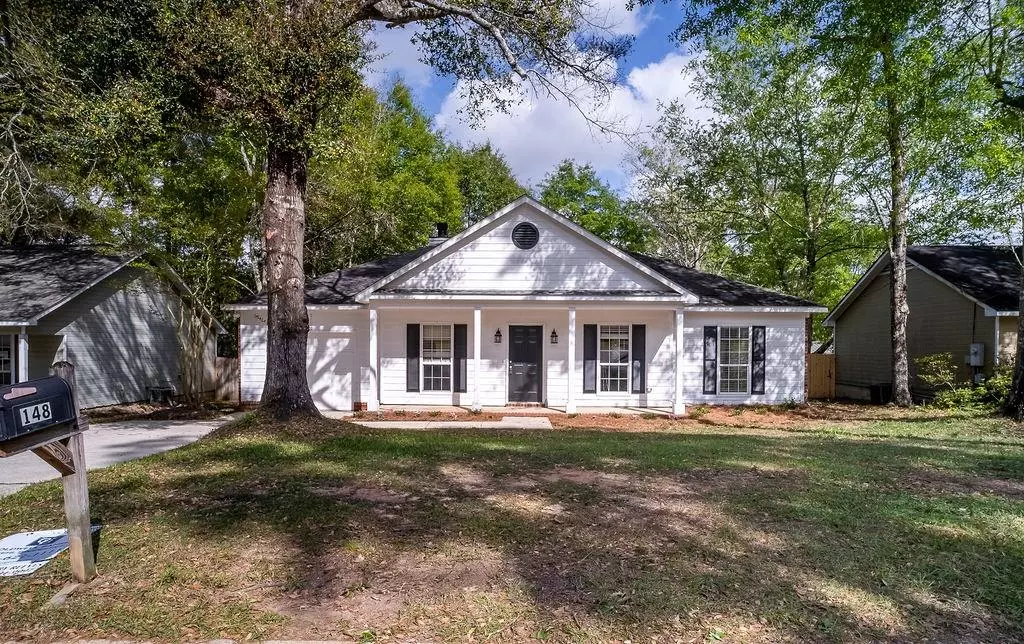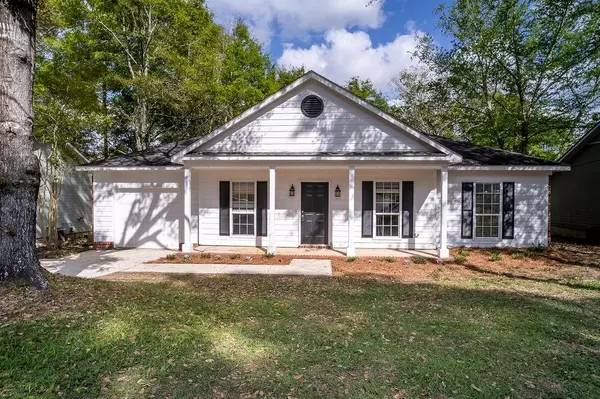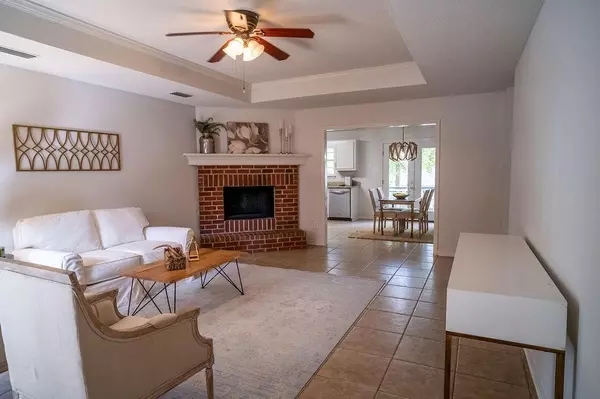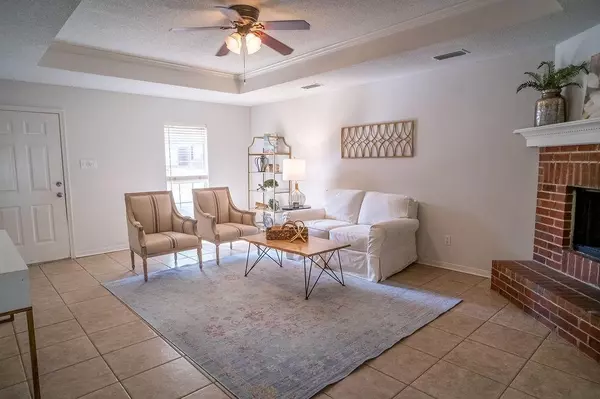Bought with Jenny Carr • EXIT Realty Landmark
$250,000
$239,500
4.4%For more information regarding the value of a property, please contact us for a free consultation.
3 Beds
2 Baths
1,391 SqFt
SOLD DATE : 04/10/2023
Key Details
Sold Price $250,000
Property Type Single Family Home
Sub Type Single Family Residence
Listing Status Sold
Purchase Type For Sale
Square Footage 1,391 sqft
Price per Sqft $179
Subdivision Plantation Hills
MLS Listing ID 7193504
Sold Date 04/10/23
Bedrooms 3
Full Baths 2
Year Built 1992
Annual Tax Amount $971
Tax Year 971
Lot Size 8,276 Sqft
Property Description
Move in ready home in Plantation Hills. 3 Bedroom, 2 bath with 1 car garage. One level, mostly brick home w/ 30 year shingle roof in 2013. No carpet, ceramic tile throughout home. Tray ceiling, wood burning fireplace with brick hearth and ceiling fan in great room. Kitchen has solid wood white cabinetry, granite counters, stainless appliances, pantry, and room for an island as well as a generous breakfast area. Primary bedroom with tray ceiling, ceiling fan and en-suite bath. Updated furniture style vanity, walk in closet, and garden tub. Hall bath has updated vanity w/ marble countertop. Garage has shelving for storage. Large yard w/ deck and storage building and fresh sod. Belforest Elementary school. Less than 2 miles to 1-10 and Eastern Shore Center. All information provided is deemed reliable but not guaranteed. Buyer or buyer’s agent to verify all information. SELLER IS LICENSED AGENT IN THE STATE OF ALABAMA
Location
State AL
County Baldwin - Al
Direction I-10 exit 38 (Malbis) TAKE HWY 181 SOUTH, LEFT ON HWY 90, GO APPROX 1 MILE RIGHT INTO PLANATION HILLSSUBDIVISION, LEFT ON RICHMOND, RIGHT ON APPOMATOX, HOME IS ON THE RIGHT
Rooms
Basement None
Primary Bedroom Level Main
Dining Room None
Kitchen Cabinets White, Pantry, Stone Counters
Interior
Interior Features Double Vanity, High Ceilings 9 ft Main, Walk-In Closet(s)
Heating Central, Electric
Cooling Central Air
Flooring Ceramic Tile
Fireplaces Type Masonry
Appliance Dishwasher, Disposal, Electric Cooktop
Laundry In Kitchen
Exterior
Exterior Feature Storage
Garage Spaces 1.0
Fence Fenced
Pool None
Community Features None
Utilities Available Cable Available, Electricity Available, Natural Gas Available, Phone Available, Sewer Available, Underground Utilities, Water Available
Waterfront Description None
View Y/N true
View Trees/Woods
Roof Type Shingle
Garage true
Building
Lot Description Back Yard
Foundation Slab
Sewer Public Sewer
Water Public
Architectural Style Cottage
Level or Stories One
Schools
Elementary Schools Daphne
Middle Schools Daphne
High Schools Daphne
Others
Special Listing Condition Standard
Read Less Info
Want to know what your home might be worth? Contact us for a FREE valuation!

Our team is ready to help you sell your home for the highest possible price ASAP







