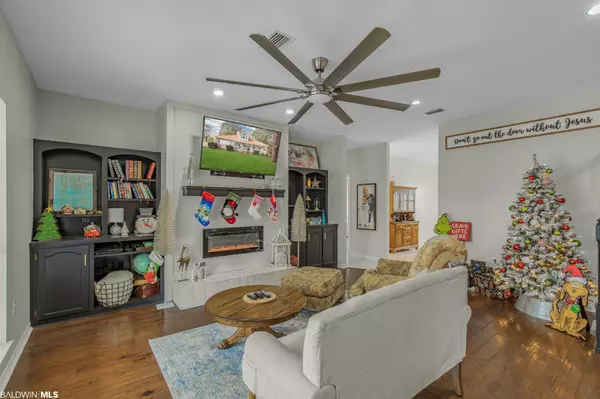$365,000
$375,000
2.7%For more information regarding the value of a property, please contact us for a free consultation.
4 Beds
3 Baths
3,784 SqFt
SOLD DATE : 04/10/2023
Key Details
Sold Price $365,000
Property Type Single Family Home
Sub Type Traditional
Listing Status Sold
Purchase Type For Sale
Square Footage 3,784 sqft
Price per Sqft $96
Subdivision Phillipsville
MLS Listing ID 339546
Sold Date 04/10/23
Style Traditional
Bedrooms 4
Full Baths 3
Construction Status Resale
Year Built 2001
Annual Tax Amount $837
Lot Size 3.640 Acres
Lot Dimensions 210 x 394 x 219 x 557
Property Description
What a gem you will find here in this peaceful home tucked away on Chastang Lake. This large renovated home is built for a family with room to play, relax and entertain on 3.67 acres. This main home features 4 bedrooms, 2 baths, and attached is a sunroom with adjoining mother-in-law suite with full bath- this boasts a separate entrance. With just over 3,750 sq ft. of living space, this home is designed for multi-generational living. The first floor features an open concept dining/kitchen area, with a large opening to the formal living room. The kitchen comes equipped with stainless steel appliances, modern green cabinets, butcher block counter tops, open shelving, a pantry and a beautiful oversized island. The great room layout seamlessly accommodates a TV over the mantle, as well as features custom built-ins and an electric fireplace. The Master bedroom is on the first floor with wood floors, crown molding, a sitting area, two wonderful walk in closets and massive ensuite. The Master Bath has a separate shower, double sinks, and a vanity space for dressing. Bedrooms 2 and 3 are both very large - check out the room dimensions! The upstairs Bonus space is a great place for a playroom, 4th bedroom or second TV spot. Bring your rocking chairs and porch swings because you will be gathering with the people you love most on this amazing front porch. This Southern style exterior features grand front steps, large porch and picture-perfect view. The home is on a private lot with an oversized fenced back yard, 650 sq ft shop with lean-to is an additional bonus. I promise you do not want to miss out on this home. Call today to schedule a viewing.
Location
State AL
County Baldwin
Area North Baldwin County
Zoning Single Family Residence
Interior
Interior Features Bonus Room, Living Room, Office/Study, Recreation Room, Sun Room
Heating Heat Pump
Cooling Heat Pump, Ceiling Fan(s)
Flooring Carpet, Tile, Wood
Fireplaces Number 1
Fireplaces Type Electric
Fireplace Yes
Appliance Dishwasher, Microwave, Electric Range, Refrigerator
Laundry Main Level, Inside
Exterior
Parking Features None
Community Features None
Utilities Available Cable Available, North Baldwin Utilities
Waterfront Description Lake Front
View Y/N Yes
View Direct Lake Front
Roof Type Composition
Garage No
Building
Lot Description 3-5 acres
Sewer Septic Tank
Water Public
Architectural Style Traditional
New Construction No
Construction Status Resale
Schools
Elementary Schools Perdido School
High Schools Baldwin County High
Others
Pets Allowed More Than 2 Pets Allowed
Ownership Whole/Full
Read Less Info
Want to know what your home might be worth? Contact us for a FREE valuation!

Our team is ready to help you sell your home for the highest possible price ASAP
Bought with Young's Suncoast Realty







