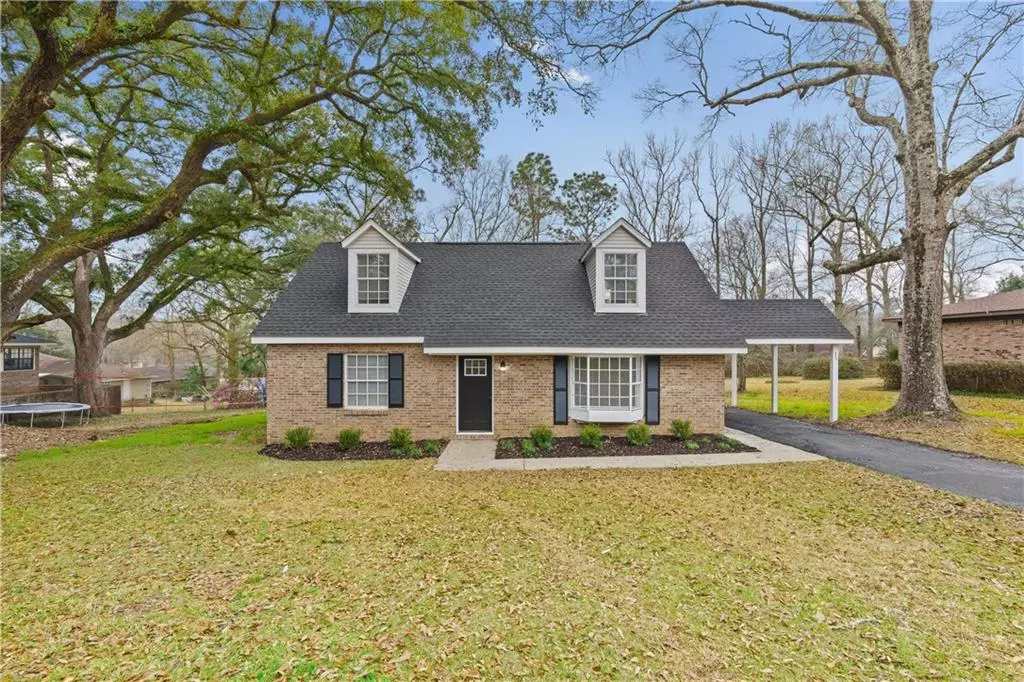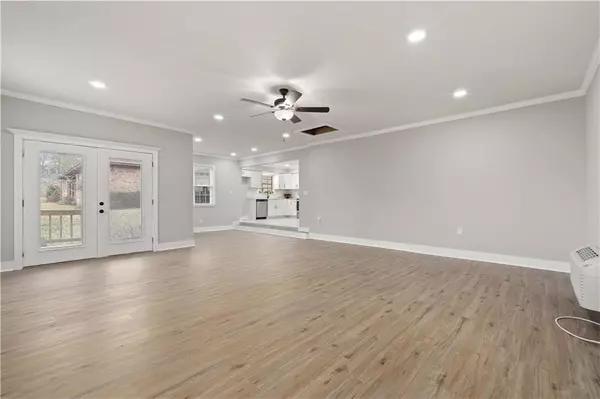Bought with Kathy Ball • RE/MAX Select
$264,900
$269,900
1.9%For more information regarding the value of a property, please contact us for a free consultation.
4 Beds
2 Baths
2,198 SqFt
SOLD DATE : 04/10/2023
Key Details
Sold Price $264,900
Property Type Single Family Home
Sub Type Single Family Residence
Listing Status Sold
Purchase Type For Sale
Square Footage 2,198 sqft
Price per Sqft $120
Subdivision Rolling Acres
MLS Listing ID 7171892
Sold Date 04/10/23
Bedrooms 4
Full Baths 2
Year Built 1977
Annual Tax Amount $999
Tax Year 999
Lot Size 0.370 Acres
Property Description
This charming home has undergone a comprehensive renovation with no detail overlooked! It offers ample space with 4 bedrooms (2 upstairs and 2 downstairs) and 2 full bathrooms. The upstairs boasts a grand primary suite with a roomy attached bathroom and bonus space that can be used as an office, playroom, or storage. The heart of the home is the family room, featuring new and durable waterproof vinyl flooring throughout. The kitchen has been upgraded with plenty of cabinet space, sleek granite countertops, and brand-new stainless steel appliances. Additional updates include a brand new roof, front door, toilets, electrical fixtures, paint inside and out, and much more. Ideal for families and entertaining guests, this home also has a partially fenced spacious backyard and an oversized driveway. Located near Mobile Christian School, shopping, dining, and more. Don't miss this opportunity to view this beautiful West Mobile home. All measurements are approximate and must be verified by Buyer or Agent. Call your Realtor now to schedule a showing before this gem is sold!
Location
State AL
County Mobile - Al
Direction West on Cottage Hill, pass Knollwood Dr., turn left onto Woodland Rd., and turn right onto Booker Circle. The destination will be on the left-hand side.
Rooms
Basement None
Dining Room Other
Kitchen Cabinets White, Eat-in Kitchen, Pantry, Stone Counters, View to Family Room
Interior
Interior Features Crown Molding, Walk-In Closet(s)
Heating Central
Cooling Ceiling Fan(s), Central Air
Flooring Ceramic Tile, Vinyl
Fireplaces Type None
Appliance Dishwasher, Electric Range, Electric Water Heater
Laundry Laundry Room
Exterior
Exterior Feature None
Fence Back Yard
Pool None
Community Features None
Utilities Available Electricity Available, Natural Gas Available, Water Available
Waterfront Description None
View Y/N true
View City
Roof Type Shingle
Building
Lot Description Back Yard, Front Yard
Foundation Slab
Sewer Public Sewer
Water Public
Architectural Style Traditional
Level or Stories Two
Schools
Elementary Schools Olive J Dodge
Middle Schools Burns
High Schools Murphy
Others
Acceptable Financing Cash, Conventional, FHA, VA Loan
Listing Terms Cash, Conventional, FHA, VA Loan
Special Listing Condition Standard
Read Less Info
Want to know what your home might be worth? Contact us for a FREE valuation!

Our team is ready to help you sell your home for the highest possible price ASAP







