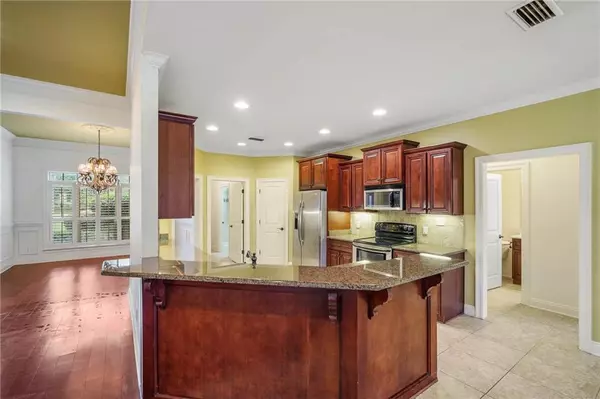Bought with Not Multiple Listing • NOT MULTILPLE LISTING
$500,000
$518,000
3.5%For more information regarding the value of a property, please contact us for a free consultation.
4 Beds
3 Baths
2,711 SqFt
SOLD DATE : 04/10/2023
Key Details
Sold Price $500,000
Property Type Single Family Home
Sub Type Single Family Residence
Listing Status Sold
Purchase Type For Sale
Square Footage 2,711 sqft
Price per Sqft $184
Subdivision Avalon
MLS Listing ID 7155118
Sold Date 04/10/23
Bedrooms 4
Full Baths 3
HOA Fees $27/ann
HOA Y/N true
Year Built 2007
Annual Tax Amount $1,200
Tax Year 1200
Lot Size 0.480 Acres
Property Description
Welcome to this beautiful custom built home in sought out Avalon Subdivision, built by Ark Builders. 4 bedroom, 3 bath, 2 car garage, all brick home. A large backyard with approximately 1/2 an acre that backs up to the woods to give you privacy, and plenty room to create your own paradise. As you step through the front door, you encounter 12' ceilings in the living room and formal dining room, gas fireplace, plantation shutters throughout the home, & double crown molding in the living areas, kitchen, master bedroom and master bathroom. The kitchen boasts granite counter tops, backsplash, gorgeous solid hard wood cabinets, under cabinet lighting. The enormous Master Bedroom has tray ceilings with custom lighting, 6' plantation shutters, and twin closets on each side of hall way as you enter the Main Bathroom, which has double vanities, a tub, large shower w/built-in bench. All bedrooms have large closets. The spacious laundry room has built in wood cabinets. Freshly painted with neutral color. All information to be confirmed by buyer and buyer's agent. Home is sold as is.
Location
State AL
County Baldwin - Al
Direction From State Hwy 181 & County Rd 64, head East on CR 64, take right on County 54W. Make sharp turn continuing on CR 54W, Right into Avalon Subdivision on Avalon Blvd. then go right on Halcyon Loop, then left on St Ives and continue right on Trowbridge Court. The house is on the right hand side.
Rooms
Basement None
Primary Bedroom Level Main
Dining Room Separate Dining Room
Kitchen Breakfast Bar
Interior
Interior Features High Ceilings 10 ft Main, Walk-In Closet(s)
Heating Central
Cooling Central Air
Flooring Carpet, Ceramic Tile, Hardwood
Fireplaces Type None
Appliance Dishwasher, Disposal, Electric Range, Microwave, Refrigerator
Laundry Main Level
Exterior
Exterior Feature Other
Garage Spaces 2.0
Fence Back Yard
Pool None
Community Features Fishing, Homeowners Assoc, Lake
Utilities Available Other
Waterfront Description None
View Y/N true
View Other
Roof Type Composition
Garage true
Building
Lot Description Other
Foundation Slab
Sewer Public Sewer
Water Public
Architectural Style Craftsman
Level or Stories One
Schools
Elementary Schools Belforest
Middle Schools Daphne
High Schools Daphne
Others
Acceptable Financing Cash, Conventional, FHA, VA Loan, Other
Listing Terms Cash, Conventional, FHA, VA Loan, Other
Special Listing Condition Standard
Read Less Info
Want to know what your home might be worth? Contact us for a FREE valuation!

Our team is ready to help you sell your home for the highest possible price ASAP







