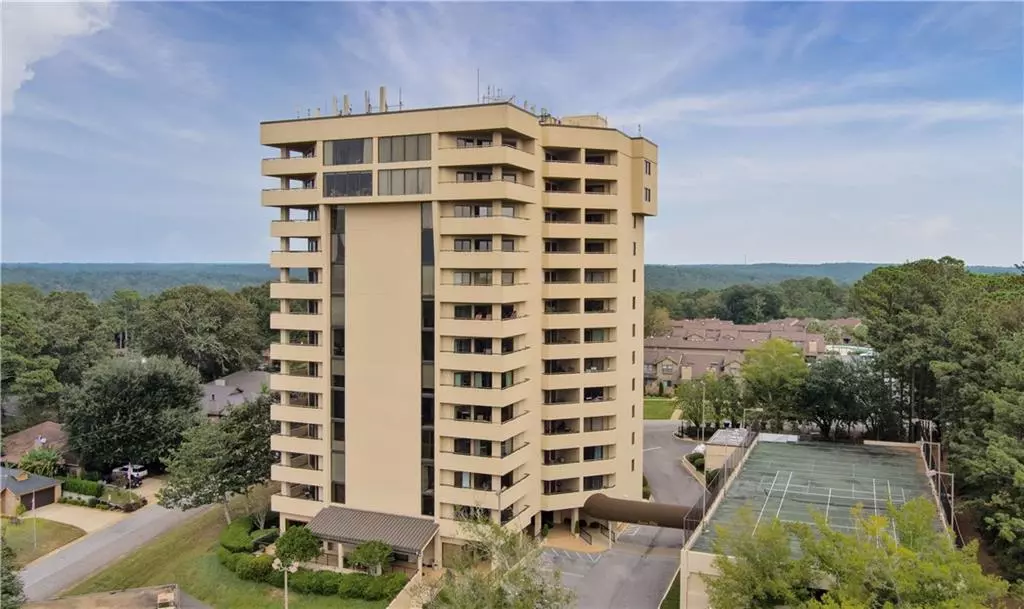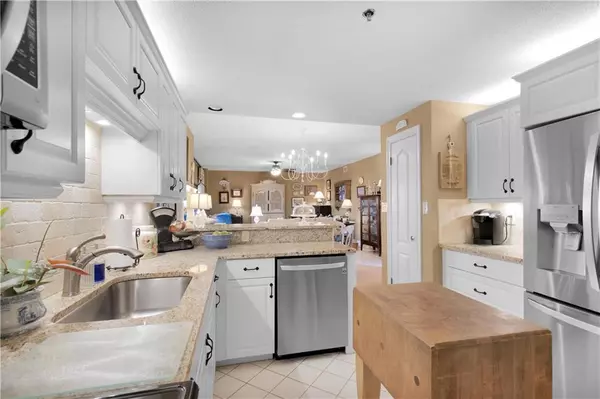Bought with Ken Talbert • Coldwell Banker/Reehl Properties-Fairhope
$360,000
$371,300
3.0%For more information regarding the value of a property, please contact us for a free consultation.
3 Beds
2 Baths
1,708 SqFt
SOLD DATE : 04/05/2023
Key Details
Sold Price $360,000
Property Type Condo
Sub Type Condominium
Listing Status Sold
Purchase Type For Sale
Square Footage 1,708 sqft
Price per Sqft $210
Subdivision Loma Alta Towers Condominium
MLS Listing ID 7164943
Sold Date 04/05/23
Bedrooms 3
Full Baths 2
HOA Fees $560/mo
HOA Y/N true
Year Built 1988
Annual Tax Amount $1,983
Tax Year 1983
Property Description
Enjoy dramatic views of the Mobile Bay skyline from one of your two private balconies, while enjoying the maintenance-free lifestyle of condominium living. An updated kitchen and primary bath, with special touches like a cedar closet raise the level of luxury. Nine floors below, your automobile has an assigned space in a covered parking garage. Amenities include exercise room, library, tennis court, sauna, swimming pool with adjacent clubhouse and other common areas. Two of the three spacious bedrooms of this condo have covered balcony access (included in square footage), and the entire complex is fenced and gated. Conveniently located to I-10 in Daphne, and just minutes from major shopping and restaurant options, Loma Alta and Unit #901 is a rare find! Contact your Realtor today for a private showing.
Location
State AL
County Baldwin - Al
Direction From Daphne, Main Street to right on D'Olive entrance to Lake Forest. Right onto Lake Forest Boulevard. Loma Alta is on the left.
Rooms
Basement None
Primary Bedroom Level Main
Dining Room Open Floorplan
Kitchen Cabinets White, Pantry Walk-In, Stone Counters, View to Family Room
Interior
Interior Features Central Vacuum, Double Vanity, Entrance Foyer, High Speed Internet, Walk-In Closet(s)
Heating Electric
Cooling Ceiling Fan(s)
Flooring Ceramic Tile
Fireplaces Type None
Appliance Dishwasher, Disposal, Dryer, Electric Range, Microwave, Washer
Laundry In Kitchen, Main Level
Exterior
Exterior Feature Balcony, Tennis Court(s)
Garage Spaces 1.0
Fence Fenced
Pool In Ground
Community Features Barbecue, Clubhouse, Fitness Center, Gated, Homeowners Assoc, Meeting Room, Pickleball, Pool, Racquetball, Sauna, Tennis Court(s)
Utilities Available Cable Available, Electricity Available, Water Available
Waterfront Description None
View Y/N true
View River, Trees/Woods, Water
Roof Type Other
Total Parking Spaces 1
Garage true
Building
Lot Description Landscaped, Level
Foundation Slab
Sewer Public Sewer
Water Public
Architectural Style High Rise (6 or more stories)
Level or Stories One
Schools
Elementary Schools Daphne
Middle Schools Daphne
High Schools Daphne
Others
Acceptable Financing Cash, Conventional, FHA, VA Loan
Listing Terms Cash, Conventional, FHA, VA Loan
Special Listing Condition Standard
Read Less Info
Want to know what your home might be worth? Contact us for a FREE valuation!

Our team is ready to help you sell your home for the highest possible price ASAP







