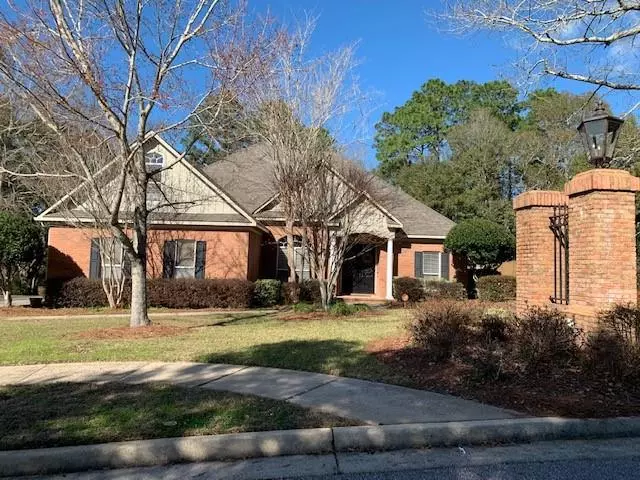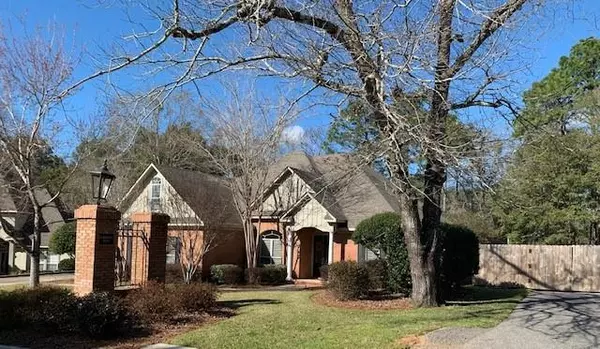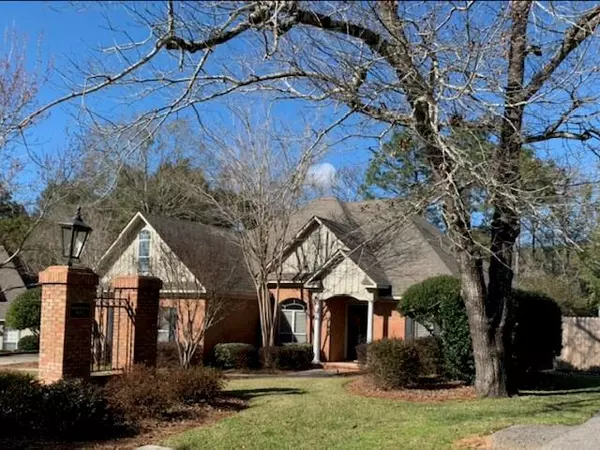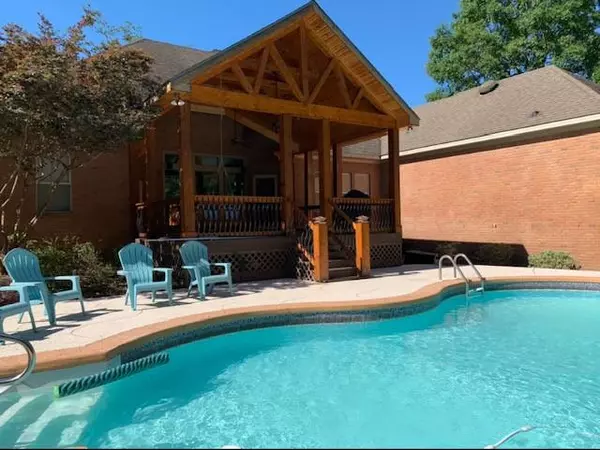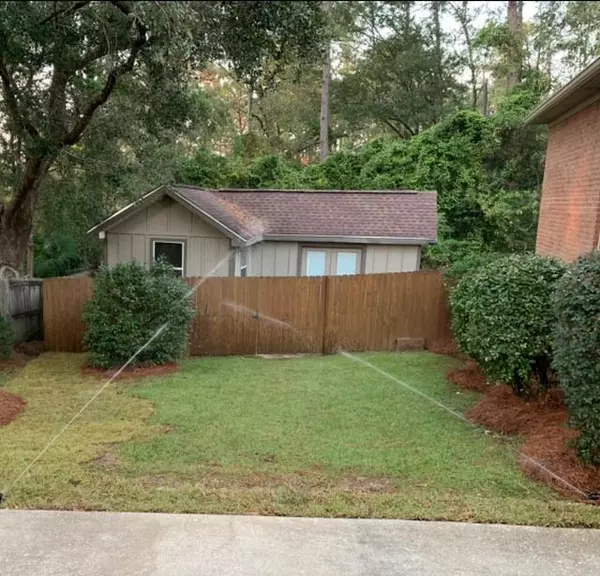Bought with Stephany Hernandez • Keller Williams Mobile
$425,000
$425,000
For more information regarding the value of a property, please contact us for a free consultation.
4 Beds
4 Baths
3,065 SqFt
SOLD DATE : 04/03/2023
Key Details
Sold Price $425,000
Property Type Single Family Home
Sub Type Single Family Residence
Listing Status Sold
Purchase Type For Sale
Square Footage 3,065 sqft
Price per Sqft $138
Subdivision Maryknoll Place
MLS Listing ID 7167425
Sold Date 04/03/23
Bedrooms 4
Full Baths 4
HOA Fees $6/ann
HOA Y/N true
Year Built 2002
Annual Tax Amount $2,027
Tax Year 2027
Lot Size 10,454 Sqft
Property Description
Back on market pending release of sale. Very conveniently located to just about everything. When you enter the foyer of this beautiful custom built home with the heavy crown molding and hardwood floors your eyes just carry through to this beautiful back porch with a high ceiling that has steps down to the pool. The pool has a new motor (per seller) and is getting a new liner that was ordered today. Home features split bedroom plan with 4 bedrooms down and a bonus room upstairs with full bath that could be used for many things including a 5th bedroom if needed. There is another bonus room upstairs that was used for a music room. You have tons of attic storage. The gold fortified roof was installed in 2020. The handy man has a super nice workshop. The bonus room has separate HVAC.
LISTING BROKER MAKES NO REPRESENTATION TO SQUARE FOOTAGE ACCURACY. BUYER AND BUYERS AGENT TO VERIFY.
Location
State AL
County Mobile - Al
Direction From Airport Blvd. go south to the entrance of Maryknoll. Turn right for just a short distance then left on Cathedral way to right on Lubarrett Way. First house on right when you enter MARYKNOLL PLACE
Rooms
Basement None
Primary Bedroom Level Main
Dining Room Open Floorplan, Separate Dining Room
Kitchen Breakfast Bar, Breakfast Room, Cabinets Stain, Eat-in Kitchen, Kitchen Island, Pantry Walk-In, Stone Counters, View to Family Room
Interior
Interior Features Cathedral Ceiling(s), Central Vacuum, Crown Molding, Double Vanity, Entrance Foyer, High Ceilings 10 ft Main, His and Hers Closets, Tray Ceiling(s), Walk-In Closet(s), Other
Heating Central, Natural Gas
Cooling Ceiling Fan(s), Central Air, Electric Air Filter
Flooring Carpet, Ceramic Tile, Concrete, Hardwood
Fireplaces Type Family Room, Gas Log, Gas Starter, Glass Doors, Great Room
Appliance Dishwasher, Disposal, Electric Oven, Gas Cooktop, Gas Water Heater, Microwave
Laundry Laundry Room, Lower Level, Main Level
Exterior
Exterior Feature Lighting, Private Rear Entry, Private Yard
Garage Spaces 2.0
Fence Back Yard, Fenced, Privacy, Wood
Pool In Ground, Salt Water, Vinyl, Private
Community Features None
Utilities Available Cable Available, Electricity Available, Natural Gas Available, Phone Available, Sewer Available, Underground Utilities, Water Available
Waterfront Description None
View Y/N true
View Pool
Roof Type Other
Garage true
Building
Lot Description Back Yard, Landscaped, Private, Sprinklers In Front, Sprinklers In Rear
Foundation Slab
Sewer Public Sewer
Water Public
Architectural Style Traditional
Level or Stories One and One Half
Schools
Elementary Schools Olive J Dodge
Middle Schools Burns
High Schools Wp Davidson
Others
Acceptable Financing Cash, Conventional, FHA, VA Loan
Listing Terms Cash, Conventional, FHA, VA Loan
Special Listing Condition Standard
Read Less Info
Want to know what your home might be worth? Contact us for a FREE valuation!

Our team is ready to help you sell your home for the highest possible price ASAP


