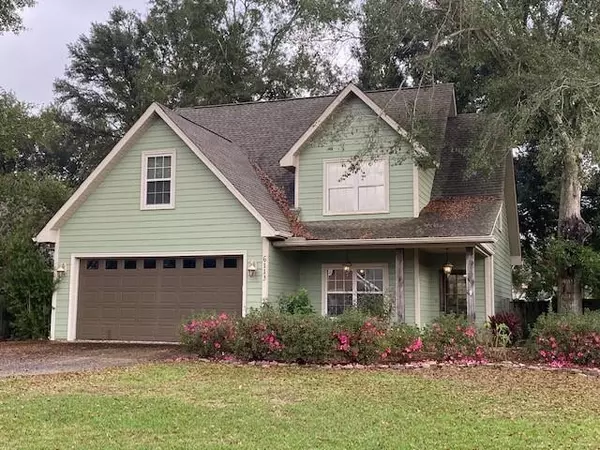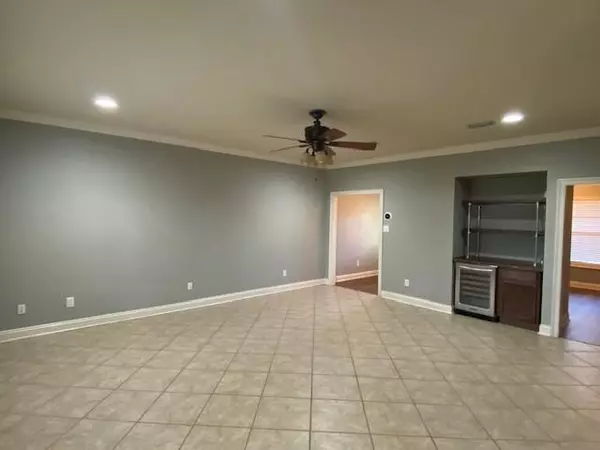Bought with Not Multiple Listing • NOT MULTILPLE LISTING
$360,000
$388,000
7.2%For more information regarding the value of a property, please contact us for a free consultation.
3 Beds
2.5 Baths
2,123 SqFt
SOLD DATE : 03/29/2023
Key Details
Sold Price $360,000
Property Type Single Family Home
Sub Type Single Family Residence
Listing Status Sold
Purchase Type For Sale
Square Footage 2,123 sqft
Price per Sqft $169
Subdivision Summer Woods
MLS Listing ID 7156016
Sold Date 03/29/23
Bedrooms 3
Full Baths 2
Half Baths 1
Year Built 2002
Annual Tax Amount $789
Tax Year 789
Lot Size 9,147 Sqft
Property Description
Great home located in the well-established Summer Woods subdivision. This home is priced to sell! The 2-story Craftsman style home has 3 bedrooms and 2.5 bathrooms and is located in a cul-de-sac with a beautiful live oak. Amenities include: Large living room with crown molding, dry bar with wine cooler, large windows, French doors, covered screened patio, fenced backyard with concrete patio and turf grass. The kitchen has custom cabinets with granite counter tops, tiled backsplash, stainless steel appliances and tile floor. Laundry and half bath are located on the main level. The large primary suite and huge walk-in primary closet are located on the second floor. Large guest bedrooms are split from the primary on the second floor with guest bath. Per Seller: new roof in 2018 and 2 new interior HVAC units in 2019. ***Buyer incentive of $4000 with an acceptable offer by 02/25*** Make your appointments to see this home today! At this price, this home will not last long.
Location
State AL
County Baldwin - Al
Direction From the intersection of Hwy 59 and County Road 6: West on County Road 6 (approximately 1.1 miles) - Left into Summer Wood Subdivision on Chelsi Lane - go to the stop sign - Left onto Madison Drive. The house is located straight ahead in the cul-de-sac.
Rooms
Basement None
Dining Room Separate Dining Room
Kitchen Cabinets White, Eat-in Kitchen, Pantry, Stone Counters
Interior
Interior Features Entrance Foyer, High Ceilings 9 ft Upper, Tray Ceiling(s), Walk-In Closet(s)
Heating Central, Electric, Heat Pump
Cooling Ceiling Fan(s), Central Air, Heat Pump
Flooring Carpet, Ceramic Tile, Hardwood, Laminate
Fireplaces Type None
Appliance Dishwasher, Electric Range, Microwave, Refrigerator, Self Cleaning Oven
Laundry Main Level
Exterior
Exterior Feature Courtyard
Garage Spaces 2.0
Fence Back Yard
Pool None
Community Features Homeowners Assoc
Utilities Available Cable Available, Electricity Available, Natural Gas Available, Sewer Available, Underground Utilities, Water Available
Waterfront false
Waterfront Description None
View Y/N true
View Other
Roof Type Shingle
Parking Type Garage, Garage Faces Front
Garage true
Building
Lot Description Back Yard, Cul-De-Sac, Front Yard, Landscaped
Foundation Slab
Sewer Public Sewer
Water Public
Architectural Style Other
Level or Stories Two
Schools
Elementary Schools Gulf Shores
Middle Schools Gulf Shores
High Schools Gulf Shores
Others
Special Listing Condition Standard
Read Less Info
Want to know what your home might be worth? Contact us for a FREE valuation!

Our team is ready to help you sell your home for the highest possible price ASAP







