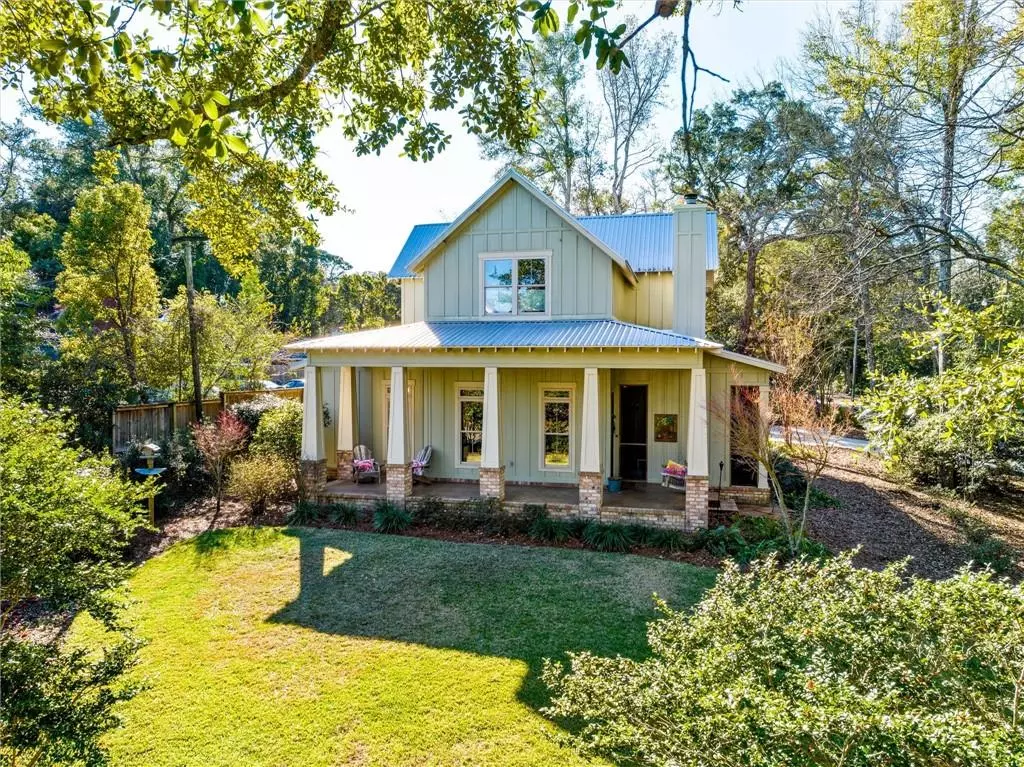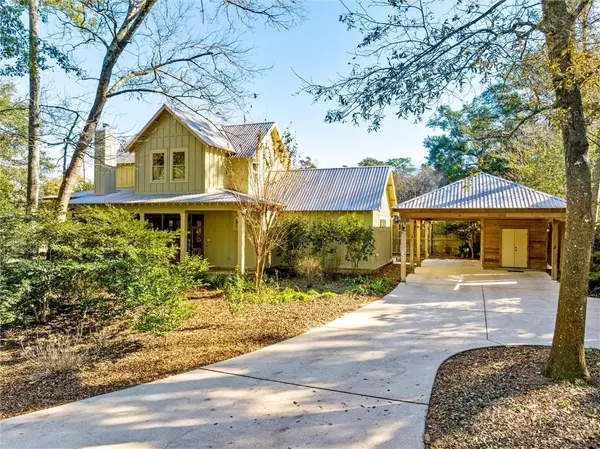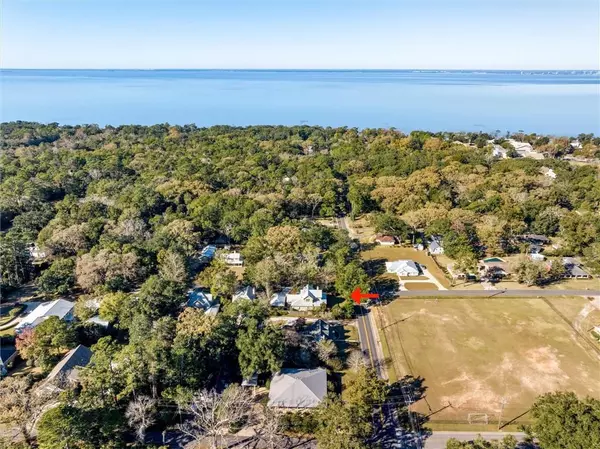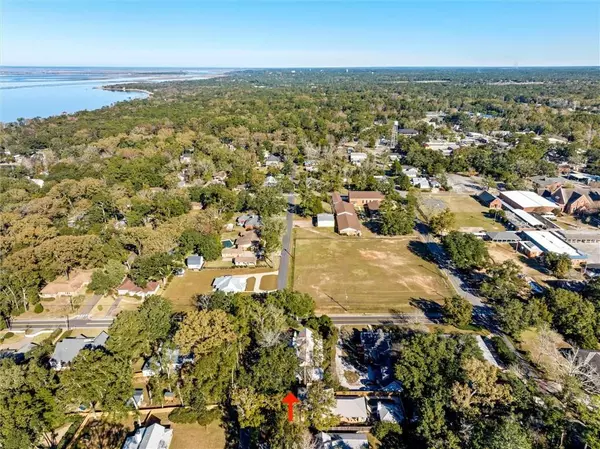Bought with Aleen Grow • Roberts Brothers TREC
$663,000
$699,000
5.2%For more information regarding the value of a property, please contact us for a free consultation.
3 Beds
2.5 Baths
2,295 SqFt
SOLD DATE : 03/27/2023
Key Details
Sold Price $663,000
Property Type Single Family Home
Sub Type Single Family Residence
Listing Status Sold
Purchase Type For Sale
Square Footage 2,295 sqft
Price per Sqft $288
Subdivision Old Daphne
MLS Listing ID 7156536
Sold Date 03/27/23
Bedrooms 3
Full Baths 2
Half Baths 1
Year Built 2013
Annual Tax Amount $1,657
Tax Year 1657
Lot Size 0.280 Acres
Property Description
Perfection in OLD DAPHNE just blocks from Mobile Bay! Great location close to public bay access, downtown Daphne, schools (Bayside, Christ the King, and Daphne.) This house is a must see!! House was custom built in 2013 and has been exceptionally maintained. There are so many wonderful features including: beautiful hard wood floors, spacious rooms, open concept, lots of natural light, downstairs master bedrooms and office, upstairs bedrooms have their own lounge area, spacious front porch, and HUGE private screened side porch with a real wood burning fireplace and 16’ sliding doors that open to the living room. Large corner lot with mature foliage for privacy and plenty of parking on the side of the house (on 5th street.) Schedule a showing today! Washer does not convey. Listing company makes no representation as to accuracy of square footage; buyer to verify.
Location
State AL
County Baldwin - Al
Direction South on Scenic 98. Go through downtown Daphne, past Christ the King church/school, and take a right on College Avenue. House is on the left. Take a left on 5th Street to park.
Rooms
Basement None
Primary Bedroom Level Main
Dining Room Open Floorplan
Kitchen Pantry, Stone Counters, View to Family Room
Interior
Interior Features Bookcases, High Ceilings 9 ft Upper, High Ceilings 10 ft Lower, High Ceilings 10 ft Main, Walk-In Closet(s)
Heating Natural Gas
Cooling Central Air
Flooring Ceramic Tile, Hardwood
Fireplaces Type Outside, Wood Burning Stove
Appliance Dishwasher, Disposal, Dryer, Gas Range, Microwave, Range Hood, Refrigerator, Tankless Water Heater
Laundry In Hall, Laundry Room, Main Level
Exterior
Exterior Feature Storage
Fence None
Pool None
Community Features None
Utilities Available Electricity Available, Natural Gas Available, Sewer Available, Water Available
Waterfront false
Waterfront Description None
View Y/N true
View Other
Roof Type Metal
Parking Type Carport, Driveway
Building
Lot Description Corner Lot
Foundation Slab
Sewer Other
Water Public
Architectural Style Cottage
Level or Stories Two
Schools
Elementary Schools Baldwin - Other
Middle Schools Baldwin - Other
High Schools Baldwin - Other
Others
Acceptable Financing Cash, Conventional, FHA, VA Loan
Listing Terms Cash, Conventional, FHA, VA Loan
Special Listing Condition Standard
Read Less Info
Want to know what your home might be worth? Contact us for a FREE valuation!

Our team is ready to help you sell your home for the highest possible price ASAP







