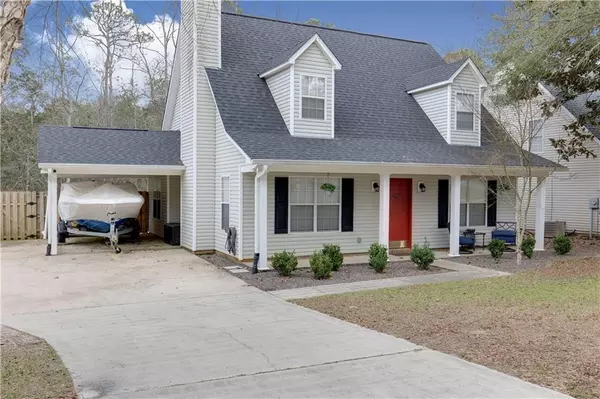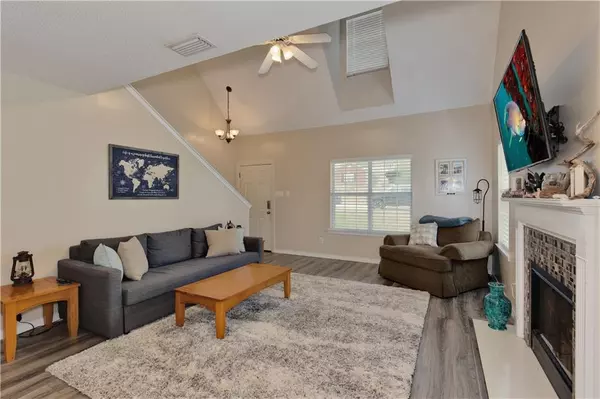Bought with Melissa Gillespie • Elite Real Estate Solutions
$249,900
$249,900
For more information regarding the value of a property, please contact us for a free consultation.
3 Beds
1.5 Baths
1,474 SqFt
SOLD DATE : 03/21/2023
Key Details
Sold Price $249,900
Property Type Single Family Home
Sub Type Single Family Residence
Listing Status Sold
Purchase Type For Sale
Square Footage 1,474 sqft
Price per Sqft $169
Subdivision Plantation Hills
MLS Listing ID 7177447
Sold Date 03/21/23
Bedrooms 3
Full Baths 1
Half Baths 1
Year Built 1998
Annual Tax Amount $369
Tax Year 369
Lot Size 8,712 Sqft
Property Description
This lovely home is filled with natural light and beautiful neutral paint colors! The open and airy kitchen features fresh appliances, loads of cabinet space, and stone counter tops, which continue into the bathroom where there is a double vanity and a spacious walk-in closet. You must see the vaulted ceilings and unique layout of this home for yourself! New floors, countertops, paint, and a fortified roof are a few of the many upgrades that have been made to this home. Plus there is NO HOA!! Make your appointment to see this great home!
Location
State AL
County Baldwin - Al
Direction Starting on US-90 E go 5.1mi and turn right onto Robbins Blvd. Go 0.6 miles and turn left onto Shiloh Dr. Go 0.2 miles and turn right on to Richmond Rd. Go 0.2 miles and the destination is on your left.
Rooms
Basement None
Primary Bedroom Level Main
Dining Room None
Kitchen Breakfast Bar, Cabinets Stain, Stone Counters, View to Family Room
Interior
Interior Features Double Vanity, Walk-In Closet(s)
Heating Central
Cooling Central Air
Flooring Carpet, Hardwood
Fireplaces Type Living Room
Appliance Dishwasher, Disposal, Electric Range, Microwave, Refrigerator
Laundry Main Level
Exterior
Exterior Feature None
Fence Back Yard, Fenced
Pool None
Community Features None
Utilities Available Electricity Available, Sewer Available, Water Available
Waterfront Description None
View Y/N true
View Trees/Woods
Roof Type Composition,Shingle
Building
Lot Description Back Yard, Front Yard
Foundation Slab
Sewer Public Sewer
Water Public
Architectural Style Cottage
Level or Stories One and One Half
Schools
Elementary Schools Belforest
Middle Schools Baldwin - Other
High Schools Baldwin - Other
Others
Acceptable Financing Cash, Conventional, FHA, USDA Loan, VA Loan
Listing Terms Cash, Conventional, FHA, USDA Loan, VA Loan
Special Listing Condition Standard
Read Less Info
Want to know what your home might be worth? Contact us for a FREE valuation!

Our team is ready to help you sell your home for the highest possible price ASAP







