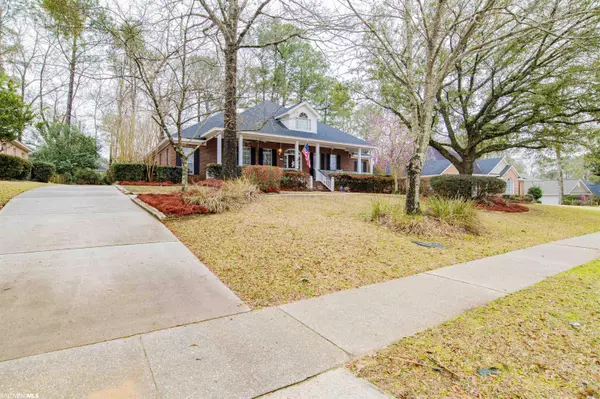$489,000
$489,000
For more information regarding the value of a property, please contact us for a free consultation.
4 Beds
3 Baths
2,800 SqFt
SOLD DATE : 03/23/2023
Key Details
Sold Price $489,000
Property Type Single Family Home
Sub Type Traditional
Listing Status Sold
Purchase Type For Sale
Square Footage 2,800 sqft
Price per Sqft $174
Subdivision Timbercreek
MLS Listing ID 341671
Sold Date 03/23/23
Style Traditional
Bedrooms 4
Full Baths 2
Half Baths 1
Construction Status Resale
HOA Fees $83/ann
Year Built 1995
Annual Tax Amount $1,346
Lot Size 0.410 Acres
Lot Dimensions 92' x 198.4'
Property Description
Welcome to your new home in the highly sought after community of TimberCreek! This beautiful and spacious home has everything you desire, and is located in a top school district, close to shopping, and dining. With beautiful mature landscaping you come up to the open front porch that invites you to sit, and relax. A gracious foyer opens into your living area, with fireplace and trey ceiling. The living and kitchen areas are open to an abundant amount of space, and being connected it makes for a great entertaining space. The kitchen has custom white cabinets, granite countertops, custom light fixture for dining area, stainless steel and energy efficient appliances, with bar seating and tons of storage. Additional space in the front of the house is a perfect family room, or could be a home office with built-ins. There is tons of natural light throughout the house, floors are luxury vinyl plank flooring with tile in wet areas. All bedrooms are spacious, master has en-suite with double sinks, soaker tub, separate shower plus multiple walk-in closets with some shelving. Laundry room is super large with storage and the back porch has been closed-in adding an additional room to this already large home. If you work in Mobile this neighborhood is an easy commute so be sure to reach out to your favorite Agent today to schedule your private tour of this beautiful home located along the Eastern Shore.
Location
State AL
County Baldwin
Area Daphne 2
Zoning Single Family Residence
Interior
Interior Features Other Rooms (See Remarks), Ceiling Fan(s), En-Suite, High Ceilings, Split Bedroom Plan
Heating Electric, ENERGY STAR Qualified Equipment
Cooling Central Electric (Cool), Ceiling Fan(s), ENERGY STAR Qualified Equipment
Flooring Tile, Vinyl
Fireplaces Number 1
Fireplaces Type Gas Log, Living Room
Fireplace Yes
Appliance Dishwasher, Disposal, Ice Maker, Electric Range, Refrigerator w/Ice Maker, Cooktop, ENERGY STAR Qualified Appliances
Exterior
Exterior Feature Irrigation Sprinkler, Termite Contract
Garage Attached, Double Garage, Automatic Garage Door
Garage Spaces 2.0
Fence Fenced
Pool Community
Community Features Clubhouse, Conference Center, Covered Entry, Fitness Center, Landscaping, Pool - Outdoor, Tennis Court(s), Playground
Utilities Available Fairhope Utilities, Riviera Utilities
Waterfront No
Waterfront Description No Waterfront
View Y/N Yes
View Other-See Remarks
Roof Type Composition,Ridge Vent
Parking Type Attached, Double Garage, Automatic Garage Door
Garage Yes
Building
Lot Description Less than 1 acre, Few Trees, Subdivision
Story 1
Foundation Slab
Sewer Public Sewer
Architectural Style Traditional
New Construction No
Construction Status Resale
Schools
Elementary Schools Rockwell Elementary
Middle Schools Spanish Fort Middle
High Schools Spanish Fort High
Others
Pets Allowed Allowed, More Than 2 Pets Allowed
HOA Fee Include Association Management
Ownership Whole/Full
Read Less Info
Want to know what your home might be worth? Contact us for a FREE valuation!

Our team is ready to help you sell your home for the highest possible price ASAP
Bought with Keller Williams, LLC







