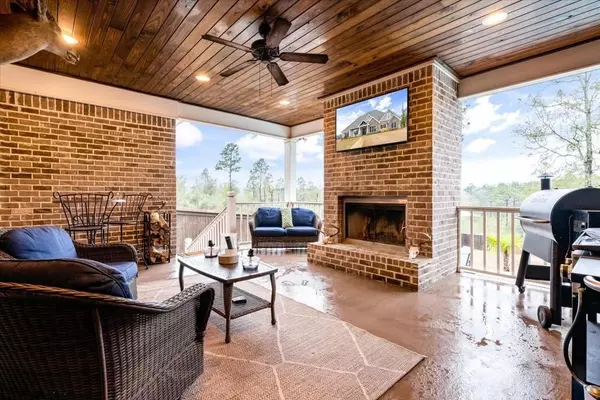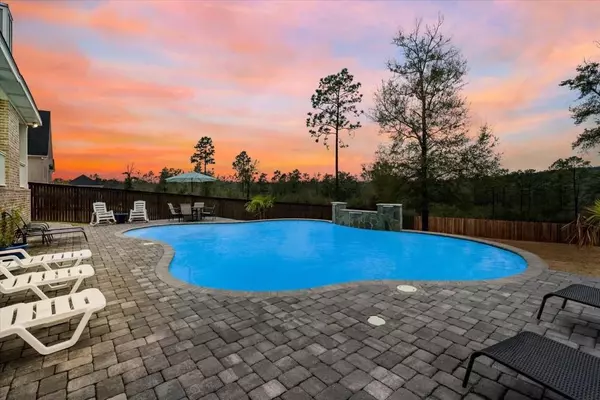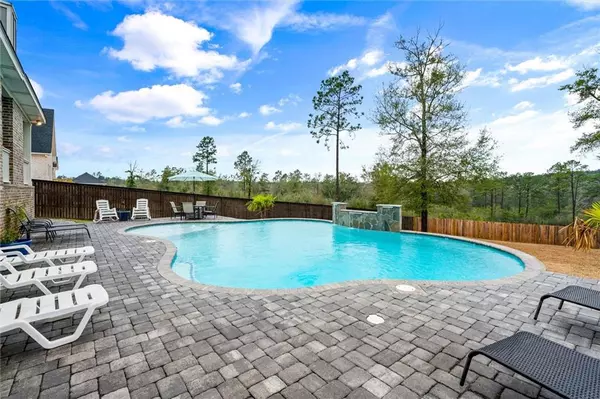Bought with Not Multiple Listing • NOT MULTILPLE LISTING
$620,000
$625,000
0.8%For more information regarding the value of a property, please contact us for a free consultation.
4 Beds
3 Baths
2,892 SqFt
SOLD DATE : 03/27/2023
Key Details
Sold Price $620,000
Property Type Single Family Home
Sub Type Single Family Residence
Listing Status Sold
Purchase Type For Sale
Square Footage 2,892 sqft
Price per Sqft $214
Subdivision Cherry Hill
MLS Listing ID 7169996
Sold Date 03/27/23
Bedrooms 4
Full Baths 3
HOA Fees $33/ann
HOA Y/N true
Year Built 2019
Annual Tax Amount $2,428
Tax Year 2428
Lot Size 0.570 Acres
Property Description
Welcome to 6797 TM Brett Blvd. in the sought after Cherry Hill Subdivision. Located in Saraland School District. The home features 4 bedrooms, 3 full bathrooms, and an upstairs bonus room. As you enter the home, you will be welcomed by beautiful 10ft ceilings and a formal dining area that leads to a designated coffee bar nook. The home features an open floor plan with a beautiful kitchen consisting of stainless steel appliances, granite countertops, an oversized kitchen island with a farmhouse sink, subway tile backsplash and a view to the family room. The kitchen has a walk in pantry and the island has hidden storage. The family room is large and spacious, boasting of cathedral ceilings with beautiful stained beams, a wood burning fireplace, and beautiful 9ft double French doors that lead out to he covered back patio. On one side of the home, you will have 3 bedrooms with a full bathroom, and two linen closets in the hallway. On the other side of the home, you have the master suite and master bath. The master bath is spacious with a double vanity, having plenty of counter and cabinet space, a walk in closet, a stand alone soaking tub, and an oversized tiled shower with a rainfall shower head. Down the hall, you have another full bathroom with a tiled tub/shower combo, and the laundry room with built in storage and a sink. Upstairs is a bonus room with attic storage. The outdoor living area is breathtaking. The covered outdoor patio has a tongue and groove stained ceiling, a wood burning fireplace, and a view of the beautiful gunite salt water pool built by Blue Haven Pools. The pool features a waterfall and fountains, and is 6ft in depth at the deepest point. The backyard is fully fenced in with plenty of space for entertaining. Other features of this home include a tank less hot water heater, Vivent security system, sprinkler system and attached garage with a storage closet. All measurements are approximate and not guaranteed! The Seller’s information is deemed reliable but not guaranteed! All items deemed important are to be verified by the buyers and/or the buyer’s agent!
Location
State AL
County Mobile - Al
Direction From Celeste Rd. Turn on Lafitte Rd. Go past the sharp curve and Cherry Hill Subdivision will be on the let. First home on the right.
Rooms
Basement None
Primary Bedroom Level Main
Dining Room Open Floorplan
Kitchen Breakfast Bar, Cabinets White, Kitchen Island, Pantry Walk-In, Stone Counters, View to Family Room
Interior
Interior Features Beamed Ceilings, Cathedral Ceiling(s), Double Vanity, Entrance Foyer, High Ceilings 10 ft Main, High Speed Internet, Walk-In Closet(s)
Heating Electric
Cooling Ceiling Fan(s), Central Air
Flooring Carpet, Ceramic Tile, Hardwood
Fireplaces Type Family Room, Wood Burning Stove
Appliance Dishwasher, Disposal, Gas Range, Gas Water Heater, Microwave, Tankless Water Heater
Laundry In Hall, Laundry Room, Main Level
Exterior
Exterior Feature Private Front Entry, Private Yard, Other
Garage Spaces 2.0
Fence Fenced, Privacy, Wood
Pool Gunite, In Ground, Salt Water, Private
Community Features Other
Utilities Available Cable Available, Electricity Available, Natural Gas Available, Phone Available, Sewer Available, Water Available
Waterfront Description None
View Y/N true
View Pool
Roof Type Shingle
Garage true
Building
Lot Description Back Yard, Front Yard, Landscaped
Foundation Slab
Sewer Public Sewer
Water Public
Architectural Style Traditional
Level or Stories One and One Half
Schools
Elementary Schools Saraland
Middle Schools Saraland/Adams Campus
High Schools Saraland
Others
Acceptable Financing Cash, Conventional, FHA, VA Loan
Listing Terms Cash, Conventional, FHA, VA Loan
Special Listing Condition Standard
Read Less Info
Want to know what your home might be worth? Contact us for a FREE valuation!

Our team is ready to help you sell your home for the highest possible price ASAP







