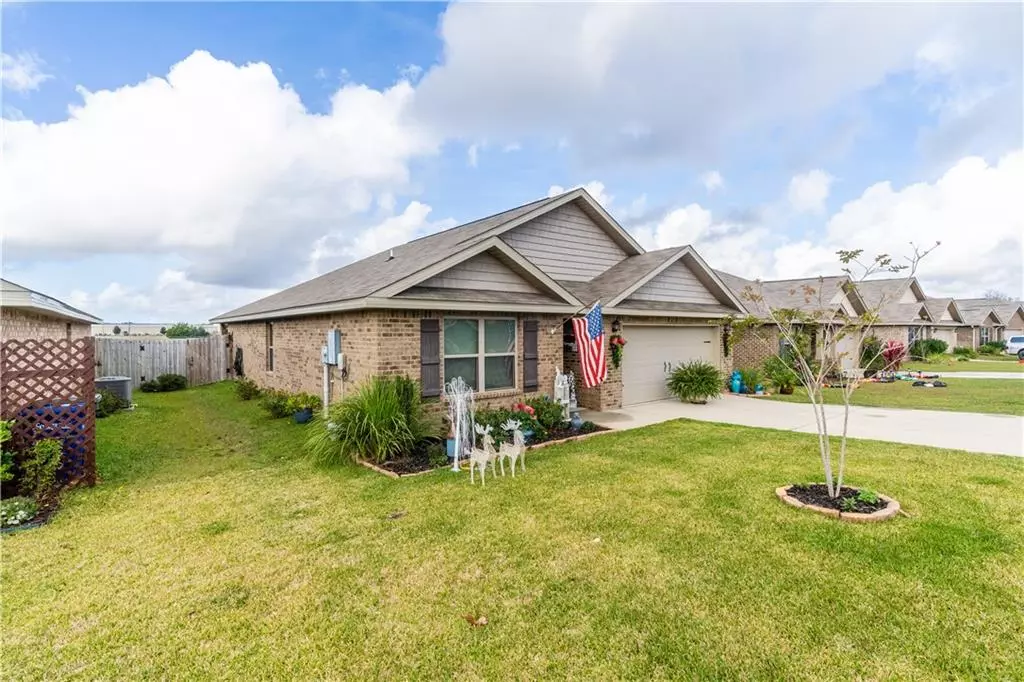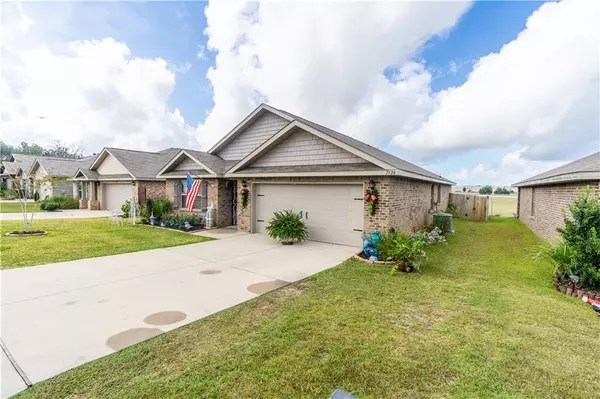Bought with Not Multiple Listing • NOT MULTILPLE LISTING
$260,000
$275,000
5.5%For more information regarding the value of a property, please contact us for a free consultation.
4 Beds
2 Baths
1,830 SqFt
SOLD DATE : 03/21/2023
Key Details
Sold Price $260,000
Property Type Single Family Home
Sub Type Single Family Residence
Listing Status Sold
Purchase Type For Sale
Square Footage 1,830 sqft
Price per Sqft $142
Subdivision Heather Terrace
MLS Listing ID 7152123
Sold Date 03/21/23
Bedrooms 4
Full Baths 2
HOA Fees $13/mo
HOA Y/N true
Annual Tax Amount $1,298
Tax Year 1298
Lot Size 6,534 Sqft
Property Description
Beautiful 4 bedroom/ 2 bathroom completely brick home with a complete open concept floor plan that includes
a breakfast bar, dining area, and living room in the popular Heather Terrace subdivision. Home is Gold
Fortified with an attached garage and a covered back porch for entertaining. All the blinds and curtain rods
will remain in the home. All Kitchen appliances will stay as well. Termite bond is active and on going. So do not
miss out on this cute and cozy home.
Location
State AL
County Baldwin - Al
Direction From Highway 59, turn Right onto W Fern Ave, then you will take a right onto Majesty loop and the home is located on your left.
Rooms
Basement None
Primary Bedroom Level Main
Dining Room Open Floorplan
Kitchen Breakfast Bar, Kitchen Island, Pantry
Interior
Interior Features Disappearing Attic Stairs, High Ceilings 10 ft Main, High Ceilings 10 ft Upper
Heating Central, Electric
Cooling Ceiling Fan(s), Central Air
Flooring Carpet, Vinyl
Fireplaces Type None
Appliance Dishwasher, Electric Cooktop, Electric Oven, Electric Water Heater, Microwave, Refrigerator
Laundry In Hall, Laundry Room
Exterior
Exterior Feature Other
Garage Spaces 1.0
Fence Back Yard, Chain Link, Fenced, Wood
Pool None
Community Features Homeowners Assoc, Near Schools, Near Shopping, Restaurant, Sidewalks, Street Lights
Utilities Available Cable Available, Electricity Available, Phone Available, Water Available
Waterfront false
Waterfront Description None
View Y/N true
View Other
Roof Type Shingle
Parking Type Attached, Driveway, Garage, Garage Faces Front
Total Parking Spaces 2
Garage true
Building
Lot Description Back Yard
Foundation Slab
Sewer Public Sewer
Water Public
Architectural Style Contemporary
Level or Stories One
Schools
Elementary Schools Foley
Middle Schools Foley
High Schools Foley
Others
Acceptable Financing Cash, Conventional, FHA, USDA Loan, VA Loan
Listing Terms Cash, Conventional, FHA, USDA Loan, VA Loan
Special Listing Condition Standard
Read Less Info
Want to know what your home might be worth? Contact us for a FREE valuation!

Our team is ready to help you sell your home for the highest possible price ASAP







