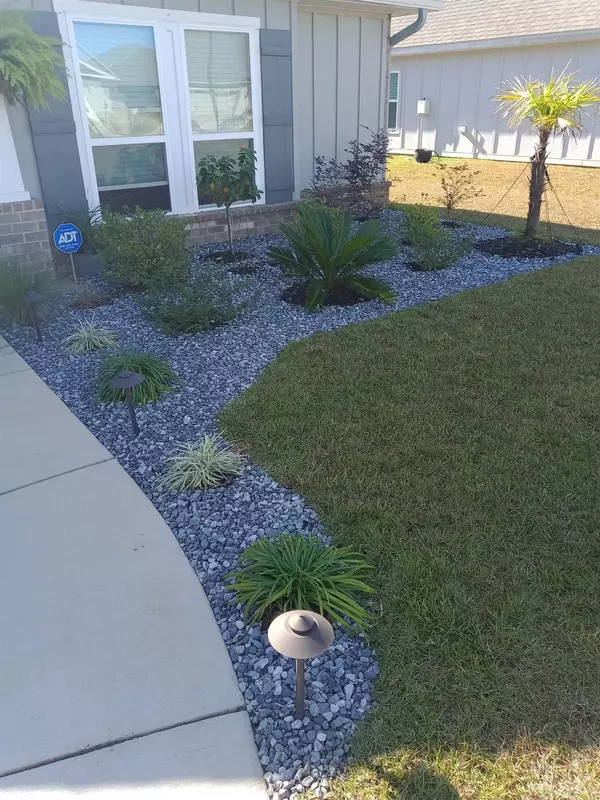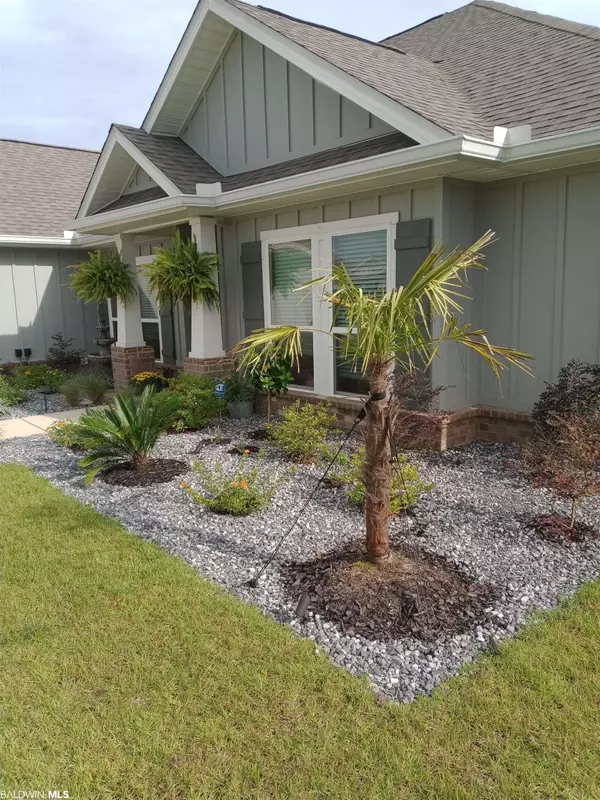$449,900
$449,900
For more information regarding the value of a property, please contact us for a free consultation.
4 Beds
4 Baths
2,495 SqFt
SOLD DATE : 03/16/2023
Key Details
Sold Price $449,900
Property Type Single Family Home
Sub Type Craftsman
Listing Status Sold
Purchase Type For Sale
Square Footage 2,495 sqft
Price per Sqft $180
Subdivision Oldfield
MLS Listing ID 340826
Sold Date 03/16/23
Style Craftsman
Bedrooms 4
Full Baths 3
Half Baths 1
Construction Status Resale
HOA Fees $37/ann
Year Built 2020
Annual Tax Amount $1,157
Lot Size 0.280 Acres
Property Description
Come on in an relax in this well maintained 4 bedroom 3 1/2 bath home. Upon entry you will notice the open floor plan and high tray ceilings with crown molding and accent paint that matches fireplace to give a great architectural look adding lots of character! Foyer entry with separate dining to your left. Open up the French doors to your BONUS/FLEX room to your right. The kitchen boasts stainless steel appliances, granite countertops, subway tile backsplash, a large island which opens up to the living room, and breakfast area. The luxurious master suite features tray ceiling, a 5ft tiled shower with bench, double sinks, and a large walk-in closet. Lots of storage! Lights of natural light throughout home as well as canned lighting. Step into your backyard oasis onto your covered back patio looking out to your fenced back yard with an inground pool 16x32 pool liner, waterfall, jets in the jacuzzi seat, lots of seating/entertaining area and a BONUS Pool House storage area with covered patio as well. See the beautifully kept landscaping around the home. Check out the pictures of the pool/backyard at night!! Pool Items to remain including pool cleaning robot. Home is wired for portable generator. Home built to Gold Fortified standards. This home features Our Home is Connected (SM) Smart Home Technology, which includes a control panel, doorbell, smart code lock, two smart switches, and thermostat, all controlled by one app. This home is just waiting for you to move in and enjoy!! Call today for your private showing.
Location
State AL
County Baldwin
Area Fairhope 7
Zoning Single Family Residence
Interior
Interior Features Breakfast Bar, Bonus Room, Entrance Foyer, Living Room, Ceiling Fan(s), En-Suite, High Ceilings, Storage
Heating Electric
Cooling Ceiling Fan(s)
Flooring Carpet, Vinyl
Fireplaces Number 1
Fireplaces Type Gas Log, Living Room
Fireplace Yes
Appliance Dishwasher, Disposal, Microwave, Gas Range, Refrigerator w/Ice Maker
Laundry Inside, Outside
Exterior
Exterior Feature Storage
Parking Features Attached, Double Garage, Automatic Garage Door
Fence Fenced
Pool In Ground
Community Features None
Utilities Available Daphne Utilities, Fairhope Utilities
Waterfront Description No Waterfront
View Y/N No
View None/Not Applicable
Roof Type Dimensional
Garage Yes
Building
Lot Description Less than 1 acre, Subdivision
Story 1
Foundation Slab
Sewer Public Sewer
Water Public
Architectural Style Craftsman
New Construction No
Construction Status Resale
Schools
Elementary Schools Daphne East Elementary
Middle Schools Daphne Middle
High Schools Daphne High
Others
HOA Fee Include Association Management
Ownership Whole/Full
Read Less Info
Want to know what your home might be worth? Contact us for a FREE valuation!

Our team is ready to help you sell your home for the highest possible price ASAP
Bought with Elite Real Estate Solutions, LLC







