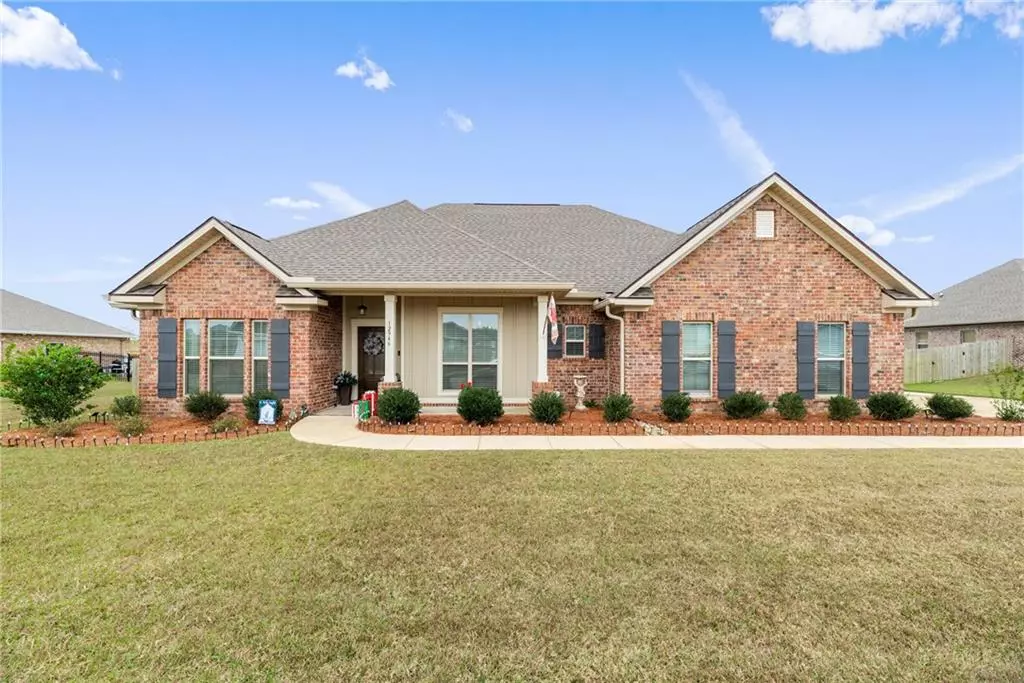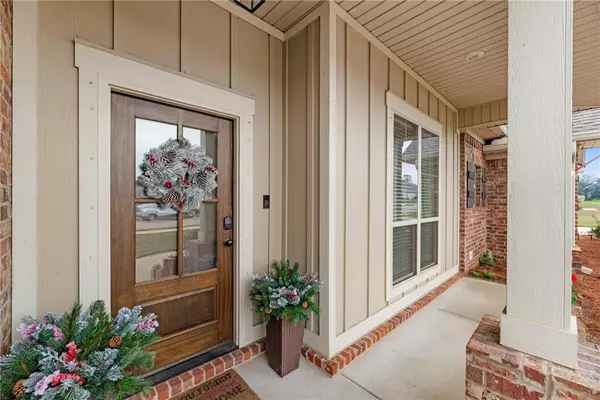Bought with Not Multiple Listing • NOT MULTILPLE LISTING
$440,000
$444,900
1.1%For more information regarding the value of a property, please contact us for a free consultation.
4 Beds
3 Baths
2,384 SqFt
SOLD DATE : 03/10/2023
Key Details
Sold Price $440,000
Property Type Single Family Home
Sub Type Single Family Residence
Listing Status Sold
Purchase Type For Sale
Square Footage 2,384 sqft
Price per Sqft $184
Subdivision Fairhope Falls
MLS Listing ID 7154617
Sold Date 03/10/23
Bedrooms 4
Full Baths 3
HOA Fees $58/ann
HOA Y/N true
Year Built 2019
Annual Tax Amount $882
Tax Year 882
Lot Size 0.389 Acres
Property Description
Whole House Generator, full gutter system, extended back patio, large outdoor storage and Built-in Wine bar are just some of the added features that makes this home shine! Welcome to this beauty nestled in the highly sought after subdivision of Fairhope Falls! This “golf cart community” has loads of amenities, 2 pools, numerous fishing ponds, playground, and hosts many neighborhood gatherings!
This extremely gently used home is in pristine condition with many upgrades throughout. This 4 sided brick home has a side entry garage with ample parking, sprinkler system and features a large, Level fully fenced in yard with double door access, perfect for the riding lawn mower plus pristine manicured lawn with a new Palm tree and landscape!
Inside the mahogany front door, enjoy upgraded light fixtures, molding around all doors and windows, is a wide open floor plan, perfect for entertaining with a formal dining space, large family room, gas fireplace and loads of natural light! The kitchen boasts an upgraded Kitchen Aide gas stove with double oven, shiplap bar accents, painted cabinets with a glass tile backsplash! In the LARGE pantry you will find a custom built in wine bar and solid wood shelving! Ample space in the laundry room and mudroom are off the garage entrance.
Guest spaces feature good sized rooms and a full bath with double vanities! An additional room can be used as a 4th bedroom or an office or playroom and the primary bedroom is large and leads to the en suite with 2 walk-in closets, private water closet, full tile shower and large garden tub!
This is one home not to miss! Easy to show so schedule your appointment today!
All information provided is deemed reliable but not guaranteed. Buyer or buyer’s agent to verify all information.
Location
State AL
County Baldwin - Al
Direction From Hwy. 98 in Fairhope, travel East on Hwy 104 approximately 5 miles to Fairhope Falls subdivision. Turn Right into Fairhope Falls on Yosemite Blvd, turn Right onto Hatchett Creek Avenue. Home is on the left.
Rooms
Basement None
Primary Bedroom Level Main
Dining Room Dining L, Open Floorplan
Kitchen Breakfast Bar, Breakfast Room, Cabinets White, Kitchen Island, Pantry Walk-In, Stone Counters, View to Family Room, Other
Interior
Interior Features Double Vanity, High Ceilings 10 ft Main, High Speed Internet, His and Hers Closets, Smart Home, Tray Ceiling(s), Walk-In Closet(s), Wet Bar
Heating Central, Electric
Cooling Ceiling Fan(s), Central Air, Electric Air Filter
Flooring Carpet, Ceramic Tile, Hardwood
Fireplaces Type Gas Log, Gas Starter, Living Room, Masonry
Appliance Dishwasher, Disposal, Electric Water Heater, Gas Oven, Gas Range, Microwave, Other
Laundry Laundry Room, Main Level, Mud Room
Exterior
Exterior Feature Storage
Garage Spaces 2.0
Fence Back Yard, Fenced, Privacy
Pool In Ground
Community Features Fishing, Homeowners Assoc, Near Schools, Near Shopping, Near Trails/Greenway, Playground, Pool, Powered Boats Allowed, Sidewalks, Street Lights, Other
Utilities Available Cable Available, Electricity Available, Natural Gas Available, Phone Available, Sewer Available, Underground Utilities, Water Available
Waterfront false
Waterfront Description None
View Y/N true
View Other
Roof Type Composition,Shingle
Parking Type Attached, Driveway, Garage, Garage Door Opener, Garage Faces Side, Level Driveway, Parking Pad
Total Parking Spaces 2
Garage true
Building
Lot Description Back Yard, Front Yard, Landscaped, Level
Foundation Slab
Sewer Public Sewer
Water Public
Architectural Style Craftsman
Level or Stories One
Schools
Elementary Schools Fairhope East
Middle Schools Fairhope
High Schools Fairhope
Others
Special Listing Condition Standard
Read Less Info
Want to know what your home might be worth? Contact us for a FREE valuation!

Our team is ready to help you sell your home for the highest possible price ASAP







