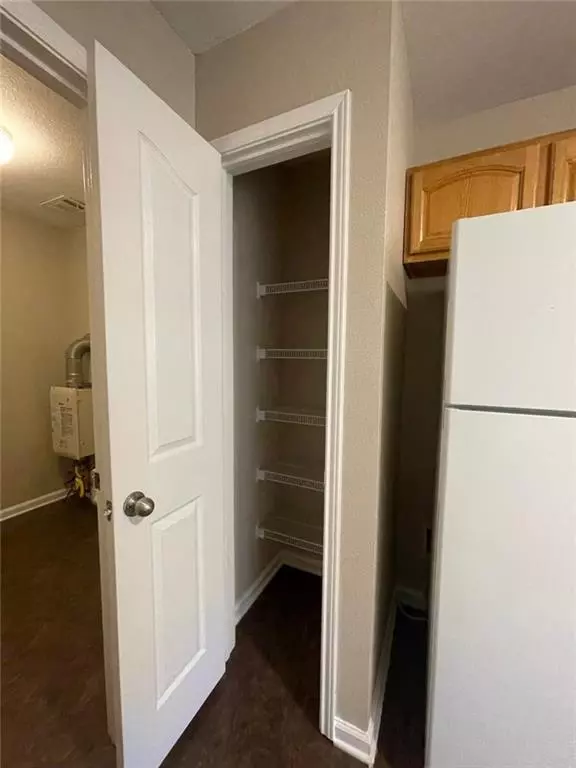Bought with Barbara Phillips • eXp Realty LLC Southern Branch
$160,000
$160,000
For more information regarding the value of a property, please contact us for a free consultation.
4 Beds
2 Baths
1,272 SqFt
SOLD DATE : 03/09/2023
Key Details
Sold Price $160,000
Property Type Single Family Home
Sub Type Single Family Residence
Listing Status Sold
Purchase Type For Sale
Square Footage 1,272 sqft
Price per Sqft $125
Subdivision Hope Vi Family Sales
MLS Listing ID 7130904
Sold Date 03/09/23
Bedrooms 4
Full Baths 2
Year Built 2007
Lot Size 10,105 Sqft
Property Description
Beautiful, quaint 4 bedroom, two bath home located in a quiet subdivision off Hinson Avenue. Home is equipped with a stove, dishwasher, refrigerator, stainless steel kitchen sink, ceiling fans, central heating and air conditioner all waiting for you! The home is near a community center, schools, shopping, and retail. This is an excellent home for a first time home buyer. Home is priced right so don't miss out on this great opportunity!
Property qualifies for assistance under the Affordable Homes Program for Homeownership and the Housing Choice Voucher Homeownership Program. All buyers must meet eligibility criteria according to established program guidelines. Qualified buyers may be eligible to receive up to $20,000 in down payment assistance. The Listing Company makes no representation as to the accuracy of the information contained in the listing. No warranties expressed or implied. The buyer or buyer's agent to verify any and all information deemed important to the buyer including but not limited to all property information, square footage, zoning, code restrictions, land and building ordinances, utilities and connections, easements, etc. Equal Housing Opportunity.
Location
State AL
County Mobile - Al
Direction Head north on I-65. Take Exit 8 and turn right onto St. Stephens Road/Highway 45. Make a left on Hinson Avenue, and then turn right on Martha S. Ratchford Street. The property is located on the left side of the street.
Rooms
Basement None
Primary Bedroom Level Main
Dining Room Open Floorplan
Kitchen Cabinets Stain, Laminate Counters, Pantry
Interior
Interior Features High Ceilings 9 ft Main
Heating Central
Cooling Ceiling Fan(s), Central Air
Flooring Hardwood, Laminate, Vinyl
Fireplaces Type Family Room
Appliance Dishwasher, Disposal, Electric Range, Microwave, Refrigerator, Tankless Water Heater
Laundry Laundry Room
Exterior
Exterior Feature Storage
Fence None
Pool None
Community Features None
Utilities Available Electricity Available, Sewer Available, Water Available
Waterfront false
Waterfront Description None
View Y/N true
View Other
Roof Type Shingle
Parking Type Level Driveway
Building
Lot Description Back Yard, Front Yard, Level
Foundation Slab
Sewer Public Sewer
Water Public
Architectural Style Traditional
Level or Stories One
Schools
Elementary Schools Wd Robbins
Middle Schools Chastang-Fournier
High Schools Cf Vigor
Others
Special Listing Condition Standard
Read Less Info
Want to know what your home might be worth? Contact us for a FREE valuation!

Our team is ready to help you sell your home for the highest possible price ASAP







