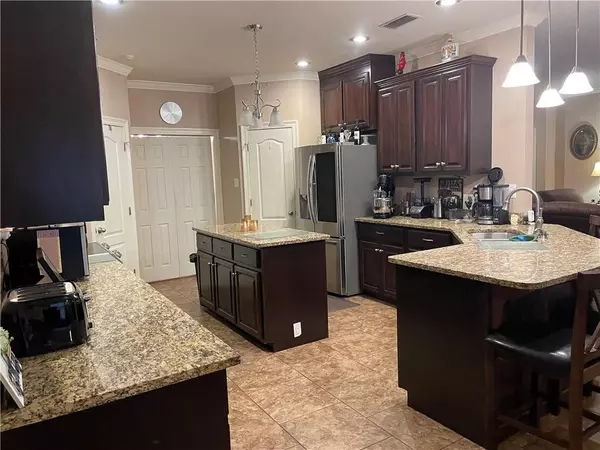Bought with Stacy Cole • Realty Executives Bay Group
$435,000
$449,900
3.3%For more information regarding the value of a property, please contact us for a free consultation.
4 Beds
3 Baths
2,636 SqFt
SOLD DATE : 03/10/2023
Key Details
Sold Price $435,000
Property Type Single Family Home
Sub Type Single Family Residence
Listing Status Sold
Purchase Type For Sale
Square Footage 2,636 sqft
Price per Sqft $165
Subdivision The Bluff
MLS Listing ID 7171761
Sold Date 03/10/23
Bedrooms 4
Full Baths 3
Year Built 2012
Lot Size 5.116 Acres
Property Description
Pride of ownership shows in this well-kept one owner home. This 4/3 home features two (2) master suites with are located on opposite sides of the home for individual privacy. The two (2) guest rooms are roomy with large closets. Beautiful hardwood flooring is through out the home except for the kitchen, dining, bathrooms, & laundry room which have ceramic tile flooring. The chefs kitchen has two (2) pantries, island, breakfast bar, tons of beautiful solid wood cabinets & lots of counter space. The spacious family room is perfect for entertaining or you can step out onto the covered patio and relax in the hot tub while others gather in the sparkling gunite swimming pool. This home is handicap accessible with features such as roll in shower with bench, over wide doors & handrails. One master suite bathroom has her & her vanities and his & her closets. The laundry room has wet sink & cabinets. Double garage, outbuildings & barn. All of this is situated on 5+- beautiful acres.
Location
State AL
County Mobile - Al
Direction From I-65 to Celeste Rd towards Citronelle approx 15 miles. Home will be on the right.
Rooms
Basement None
Dining Room Separate Dining Room
Kitchen Breakfast Bar, Kitchen Island, Pantry, Pantry Walk-In
Interior
Interior Features Double Vanity, Entrance Foyer, His and Hers Closets, Walk-In Closet(s)
Heating Central
Cooling Ceiling Fan(s), Central Air
Flooring Ceramic Tile, Hardwood
Fireplaces Type None
Appliance Dishwasher, Electric Range, Microwave
Laundry Laundry Room
Exterior
Exterior Feature Storage
Garage Spaces 2.0
Fence Back Yard
Pool Fenced, In Ground, Private
Community Features None
Utilities Available Electricity Available
Waterfront false
Waterfront Description None
View Y/N true
View Rural
Roof Type Shingle
Parking Type Attached, Garage, Garage Faces Side, Level Driveway
Total Parking Spaces 2
Garage true
Building
Lot Description Back Yard, Front Yard, Level
Foundation Slab
Sewer Septic Tank
Water Public
Architectural Style Contemporary
Level or Stories One
Schools
Elementary Schools Mcdavid-Jones
Middle Schools Lott
High Schools Citronelle
Others
Acceptable Financing Cash, Conventional, FHA, USDA Loan, VA Loan
Listing Terms Cash, Conventional, FHA, USDA Loan, VA Loan
Special Listing Condition Standard
Read Less Info
Want to know what your home might be worth? Contact us for a FREE valuation!

Our team is ready to help you sell your home for the highest possible price ASAP







