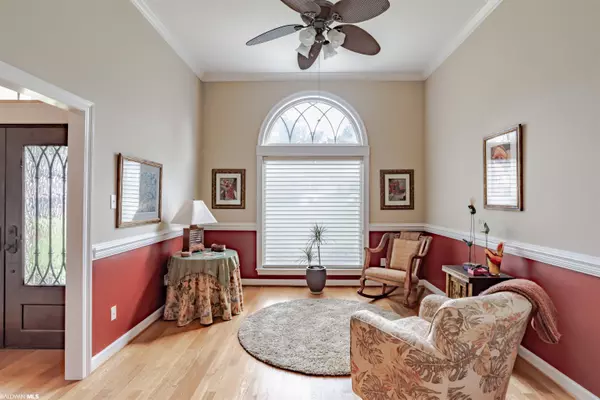$440,000
$518,900
15.2%For more information regarding the value of a property, please contact us for a free consultation.
4 Beds
4 Baths
2,880 SqFt
SOLD DATE : 02/15/2023
Key Details
Sold Price $440,000
Property Type Single Family Home
Sub Type Ranch
Listing Status Sold
Purchase Type For Sale
Square Footage 2,880 sqft
Price per Sqft $152
Subdivision Timbercreek
MLS Listing ID 333782
Sold Date 02/15/23
Style Ranch
Bedrooms 4
Full Baths 3
Half Baths 1
Construction Status Resale
HOA Fees $83/ann
Year Built 2004
Annual Tax Amount $1,340
Lot Dimensions 60 x 198 x 205 x 179
Property Description
Welcome home to Timbercreek! This beautiful 4 bedroom / 3.5 bathroom home is turn key and ready for new owners. As soon as you enter the home you're met with a large sitting room which could double as a formal dining room. Following on you'll enter the spacious living area with gas fireplace and open plan concept kitchen/dining area. The kitchen is well equipped with granite countertops, custom cabinetry and new stainless steel appliances. Off of the main living area is the spacious master bedroom with unique tray ceiling. The master has direct access to a light and bright sunroom off of the main living area and also has a dedicated office/workspace. The master bathroom has granite countertops, double vanity, separate shower, tub and private water closet. On the other side of the home is where you'll find the other spacious bedrooms and bathrooms. Off the back of the home is large deck that overlooks the private backyard and greenery. This home is completed with an attached two car garage making this the perfect move-in ready home! Timbercreek offers a large community center, community pool, fitness room, tennis courts, basketball courts, soccer field, baseball field and a 27-hole championship golf course. All of the amazing amenities that Timbercreek offers makes this a very popular area with a very convenient location! Home is to be sold unfurnished. **Owner financing available at a GREAT rate with acceptable offer.**
Location
State AL
County Baldwin
Area Daphne 2
Interior
Interior Features Ceiling Fan(s)
Heating Electric, Natural Gas
Flooring Carpet, Wood
Fireplaces Number 1
Fireplaces Type Gas Log
Fireplace Yes
Appliance Dishwasher, Disposal, Double Oven, Microwave, Electric Range, Refrigerator w/Ice Maker
Exterior
Exterior Feature Termite Contract
Garage Attached, Side Entrance, Automatic Garage Door
Fence Fenced
Pool Community, Association
Community Features Clubhouse, Fitness Center, Landscaping, Meeting Room, On-Site Management, Pool - Outdoor, Tennis Court(s), Other, Golf, Optional Club, Playground
Utilities Available Daphne Utilities
Waterfront No
Waterfront Description No Waterfront
View Y/N No
View None/Not Applicable
Roof Type Composition
Parking Type Attached, Side Entrance, Automatic Garage Door
Garage No
Building
Lot Description Cul-De-Sac
Story 1
Architectural Style Ranch
New Construction No
Construction Status Resale
Schools
Elementary Schools Rockwell Elementary
High Schools Spanish Fort High
Others
Pets Allowed Allowed, More Than 2 Pets Allowed
HOA Fee Include Association Management,Common Area Insurance,Maintenance Grounds,Recreational Facilities,Clubhouse,Pool
Ownership Whole/Full
Read Less Info
Want to know what your home might be worth? Contact us for a FREE valuation!

Our team is ready to help you sell your home for the highest possible price ASAP
Bought with Roberts Brothers TREC







