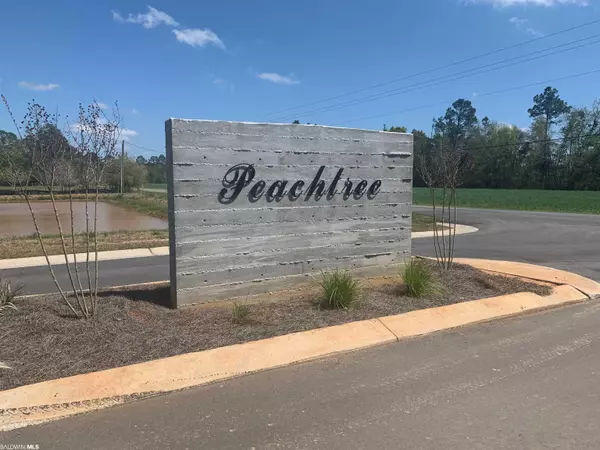$369,975
$373,850
1.0%For more information regarding the value of a property, please contact us for a free consultation.
4 Beds
3 Baths
2,486 SqFt
SOLD DATE : 10/28/2022
Key Details
Sold Price $369,975
Property Type Single Family Home
Sub Type Craftsman
Listing Status Sold
Purchase Type For Sale
Square Footage 2,486 sqft
Price per Sqft $148
Subdivision Peachtree
MLS Listing ID 334661
Sold Date 10/28/22
Style Craftsman
Bedrooms 4
Full Baths 3
Construction Status New Construction
HOA Fees $53/ann
Year Built 2022
Annual Tax Amount $800
Lot Size 0.283 Acres
Lot Dimensions 95 x 130
Property Description
PEACHTREE is our newest community in northeast Foley and is tucked away off E. Peachtree St. This area is known for peace and tranquility away from the hustle and bustle, yet only minutes from S. Baldwin Reg. Medical Ctr., shopping, dining and entertainment. And of course, just a short drive to the beautiful beaches of Gulf Shores and Orange Beach. The Foley Beach Express is also a convenient option to get to anywhere you want to go in south Baldwin County! These beautifully designed homes have 3-car garages and open floor plans. The single story, 4br/3ba split bedroom HAWTHORNE plan is located on a CORNER lot. The features include 9 ft. ceiling heights, with 10 ft. trey ceilings in the living room and primary bedroom. The kitchen and baths will have granite and beautiful painted cabinets. Stainless steel appliances, a huge island overlooking the living room, and a large walk in pantry will delight anyone who loves to cook and entertain. The primary bedroom is not only very spacious, but there are 2 walk-in closets! The primary bath has a large shower, soaking tub, double vanity sinks, and a separate water closet. Mohawk Enhanced 7.5 inch vinyl plank flooring throughout - NO carpet in this home! Your 3-car garage comes with remote openers. Hurricane fabric shields are included for every window and door in this GOLD FORTIFIED home! The entire yard will be sodded with a generous landscaping package in front. The HAWTHORNE plan has a very large covered back porch to enjoy coffee in the morning or cocktails at sunset! *The home is built to Gold FORTIFIED HomeTM Certification, which may save the buyer on their homeowner's insurance. The home will also include a Home is Connected (SM) Smart Home Package. Home is under construction - please see sales agent for approx. completion time.
Location
State AL
County Baldwin
Area Foley 1
Interior
Interior Features Ceiling Fan(s), En-Suite, High Ceilings, Internet, Split Bedroom Plan
Heating Heat Pump
Cooling Heat Pump, Ceiling Fan(s), SEER 14
Flooring Other Floors-See Remarks
Fireplace Yes
Appliance Dishwasher, Disposal, Microwave, Electric Range, ENERGY STAR Qualified Appliances
Laundry Main Level
Exterior
Exterior Feature Termite Contract
Parking Features Three Car Garage, Automatic Garage Door
Garage Spaces 3.0
Community Features None
Utilities Available Cable Available, Underground Utilities, Riviera Utilities, Cable Connected
Waterfront Description No Waterfront
View Y/N Yes
View Western View
Roof Type Dimensional,Ridge Vent
Garage Yes
Building
Lot Description Less than 1 acre
Story 1
Foundation Slab
Sewer Public Sewer
Water Public
Architectural Style Craftsman
New Construction Yes
Construction Status New Construction
Schools
Elementary Schools Foley Elementary
High Schools Foley High
Others
Pets Allowed More Than 2 Pets Allowed
HOA Fee Include Association Management,Maintenance Grounds
Ownership Whole/Full
Read Less Info
Want to know what your home might be worth? Contact us for a FREE valuation!

Our team is ready to help you sell your home for the highest possible price ASAP
Bought with DHI Realty of Alabama, LLC




