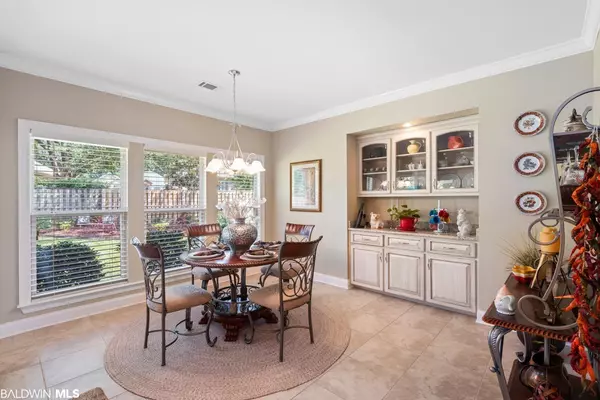$499,000
$499,000
For more information regarding the value of a property, please contact us for a free consultation.
3 Beds
2 Baths
2,416 SqFt
SOLD DATE : 10/13/2022
Key Details
Sold Price $499,000
Property Type Single Family Home
Sub Type Traditional
Listing Status Sold
Purchase Type For Sale
Square Footage 2,416 sqft
Price per Sqft $206
Subdivision Quail Creek Estates
MLS Listing ID 335997
Sold Date 10/13/22
Style Traditional
Bedrooms 3
Full Baths 2
Construction Status Resale
Year Built 2010
Annual Tax Amount $1,268
Lot Size 0.610 Acres
Lot Dimensions 173 x 90 x 100 x 154
Property Description
Like new custom all brick home built in 2010 in Quail Creek Golf Community in Fairhope! It's a large lot at 0.61 acres and very private. Do you love to entertain and have friends over? This is the home with the storage and floor plan to do that! The current sellers added only the BEST in over $44K in new landscaping overhaul, reworked/added to the irrigation system, rubber mulching, iron gates with added enclosed new fencing, new gutters, repainted interiors including garage. The home features a lot of thoughtful touches such as the storage possibilities, two en suite bathrooms, working central vacuum system, and a walk up attic with 35 x 13 of floored space. All kitchen appliances to remain, which are the Whirlpool GOLD brand. You'll walk into a spacious entertaining set up with real cherry wood floors as well large neutral tile in the kitchen, bathrooms, and laundry room. The kitchen, family room, and dining room are open concept style. You'll love the kitchen with neutral custom cabinetry and Giallo Ornamental granite counter tops and island with tumbled travertine backsplash, a pot filler faucet, a wine cooler/ beverage center, large fridge with in door water/ice, and a separate ice maker for parties. Huge 6 foot long pantry and there is also an area to store entertaining items. There is more custom cabinetry with the dry bar in the large breakfast area and the family room has a tv center that houses all the equipment for the wired house sound system. The seller used the flex room off the foyer as an office; it could also be the third bedroom. The primary bedroom has an en suite bathroom with huge 15 x 9 walk in closet as well as a sitting area which leads to its own separate door to the covered patio. The primary bathroom has large, black granite counter tops with double vanities; it has a large, walk in (no curb) tiled shower and a separate soaking tub. It's a split floorplan and the other bedroom of the three total bedrooms is on the other side.
Location
State AL
County Baldwin
Area Fairhope 8
Zoning Single Family Residence
Interior
Interior Features Entrance Foyer, Living Room, Ceiling Fan(s), En-Suite, Internet, Split Bedroom Plan, Storage
Heating Electric, Central
Cooling Ceiling Fan(s)
Flooring Tile, Wood
Fireplaces Type None
Fireplace Yes
Appliance Dishwasher, Disposal, Double Oven, Ice Maker, Microwave, Other, Electric Range, Gas Range, Cooktop, ENERGY STAR Qualified Appliances
Laundry Main Level, Inside
Exterior
Exterior Feature Irrigation Sprinkler, Termite Contract
Garage Attached, Double Garage, See Remarks, Automatic Garage Door
Garage Spaces 2.0
Fence Fenced
Pool Community
Community Features Clubhouse, Internet, Pool - Outdoor, Tennis Court(s), Other
Waterfront No
Waterfront Description No Waterfront
View Y/N No
View None/Not Applicable
Roof Type Composition,Ridge Vent
Parking Type Attached, Double Garage, See Remarks, Automatic Garage Door
Garage Yes
Building
Lot Description Less than 1 acre, Level, Few Trees, Subdivision
Story 1
Foundation Slab
Sewer Public Sewer
Water Public
Architectural Style Traditional
New Construction No
Construction Status Resale
Schools
Elementary Schools J. Larry Newton
High Schools Fairhope High
Others
Pets Allowed Allowed, More Than 2 Pets Allowed
HOA Fee Include Other-See Remarks
Ownership Whole/Full
Read Less Info
Want to know what your home might be worth? Contact us for a FREE valuation!

Our team is ready to help you sell your home for the highest possible price ASAP
Bought with PHD Realty, LLC







