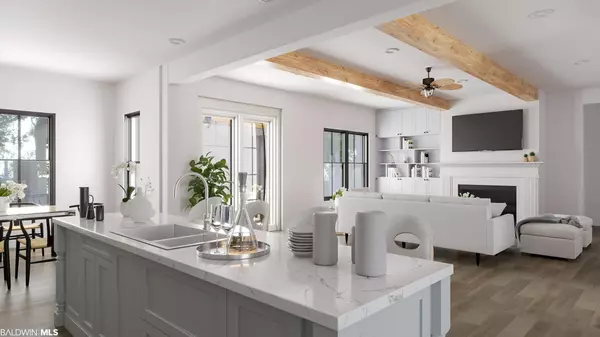$540,000
$550,000
1.8%For more information regarding the value of a property, please contact us for a free consultation.
4 Beds
3 Baths
2,715 SqFt
SOLD DATE : 10/14/2022
Key Details
Sold Price $540,000
Property Type Single Family Home
Sub Type Traditional
Listing Status Sold
Purchase Type For Sale
Square Footage 2,715 sqft
Price per Sqft $198
Subdivision Lakeview Estates
MLS Listing ID 333276
Sold Date 10/14/22
Style Traditional
Bedrooms 4
Full Baths 3
Construction Status New Construction
HOA Fees $14/ann
Year Built 2022
Annual Tax Amount $216
Lot Size 0.393 Acres
Lot Dimensions 100' x 171'
Property Description
Welcome to Lakeview Estates, a desirable Foley neighborhood within the Glenlakes golf course community. Glenlakes Golf Club is widely regarded as one of the Alabama Gulf Coast’s premier golf courses and features 27 holes of unforgettable golf. Not only do residents of Lakeview Estates have private access to Lake Muriel, but the white sandy beaches are just a short drive away! The details and upgrades in this new construction home are going to be stunning. Great curb appeal with painted brick on the front of the home and board and batten on the sides and back of the home. The cypress shutters and hardy board on the porch ceilings and soffits will also add a nice touch. Natural wood beams and a ventless fireplace in the living area, coffered ceilings and crown molding in the dining area, luxury vinyl plank flooring, and beautiful quartz countertops throughout. The master bathroom will have a large walk-in closet, free standing tub, and a tiled shower. The guest bathrooms will have tub/shower combos with tile surround. There will also be a Ring door bell with Smart lighting in the front, as well as a Smart thermostat. All photos are renderings. Some finishes and products could possibly change due to supply availability. Note: Social and golf memberships are available at an additional cost and are separate from the HOA dues.
Location
State AL
County Baldwin
Area Foley 3
Interior
Interior Features Entrance Foyer, Ceiling Fan(s), High Ceilings, Split Bedroom Plan
Heating Electric
Cooling Ceiling Fan(s)
Flooring Tile, Vinyl
Fireplaces Number 1
Fireplaces Type Living Room, See Remarks
Fireplace Yes
Appliance Dishwasher, Convection Oven, Microwave, Other, Gas Range, Cooktop
Laundry Inside
Exterior
Exterior Feature Irrigation Sprinkler, Termite Contract
Garage Attached, Double Garage, Automatic Garage Door
Community Features Fishing, Gazebo, Other
Utilities Available Riviera Utilities
Waterfront No
Waterfront Description No Waterfront
View Y/N No
View None/Not Applicable
Roof Type Composition
Parking Type Attached, Double Garage, Automatic Garage Door
Garage Yes
Building
Lot Description Less than 1 acre
Story 1
Foundation Slab
Sewer Baldwin Co Sewer Service
Architectural Style Traditional
New Construction Yes
Construction Status New Construction
Schools
Elementary Schools Florence B Mathis
High Schools Foley High
Others
Pets Allowed More Than 2 Pets Allowed
HOA Fee Include Association Management,Common Area Insurance,Maintenance Grounds,Taxes-Common Area
Ownership Whole/Full
Read Less Info
Want to know what your home might be worth? Contact us for a FREE valuation!

Our team is ready to help you sell your home for the highest possible price ASAP
Bought with JWRE







