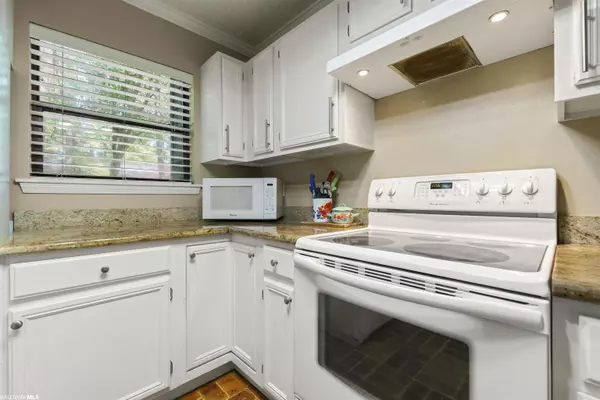$193,000
$179,900
7.3%For more information regarding the value of a property, please contact us for a free consultation.
3 Beds
3 Baths
1,360 SqFt
SOLD DATE : 09/23/2022
Key Details
Sold Price $193,000
Property Type Single Family Home
Sub Type Single Story
Listing Status Sold
Purchase Type For Sale
Square Footage 1,360 sqft
Price per Sqft $141
Subdivision Summer Oaks
MLS Listing ID 336293
Sold Date 09/23/22
Bedrooms 3
Full Baths 2
Half Baths 1
Construction Status Resale
HOA Fees $100/mo
Year Built 1985
Annual Tax Amount $530
Lot Size 1,768 Sqft
Lot Dimensions 30 x 59
Property Description
Secluded among the trees in the Summer Oaks Townhome community, this great corner unit town home offers you lots of upgrades. Your low maintenance home includes 3 Bedrooms and 2-l/1 Baths with the Primary Bedroom downstairs. The flooring includes hardwood, split brick, and carpet. Granite countertops in kitchen and bathrooms. Large Family Room with wood burning fireplace. Large outdoor fenced in patio including cover patio off primary bedroom. Unit comes with two assigned parking places. Per seller, AC replaced in 2017. Roof replaced in 2018. Hot Water Heater replaced in 2019. Community includes a pool, onsite security camera, pest control, termite bond, trash and boat and trailer storage.
Location
State AL
County Baldwin
Area Daphne 2
Zoning 2+ Family Residence
Interior
Interior Features Breakfast Bar
Heating Electric
Cooling Central Electric (Cool), Ceiling Fan(s)
Flooring Carpet, Split Brick, Wood
Fireplaces Number 1
Fireplaces Type Den, Wood Burning
Fireplace Yes
Appliance Dishwasher, Convection Oven, Electric Range, Cooktop
Laundry Outside
Exterior
Exterior Feature Termite Contract
Parking Features Assigned
Pool Community
Community Features Gazebo, Pool - Outdoor
Utilities Available Riviera Utilities
Waterfront Description No Waterfront
View Y/N Yes
View Other-See Remarks
Roof Type Composition
Garage No
Building
Lot Description Zero Lot Line
Story 2
Foundation Slab
New Construction No
Construction Status Resale
Schools
Elementary Schools Daphne Elementary
Middle Schools Daphne Middle
High Schools Daphne High
Others
Pets Allowed More Than 2 Pets Allowed
HOA Fee Include Association Management,Common Area Insurance,Maintenance Grounds
Ownership Condominium
Read Less Info
Want to know what your home might be worth? Contact us for a FREE valuation!

Our team is ready to help you sell your home for the highest possible price ASAP
Bought with EXIT Realty Lyon & Assoc.Fhope







