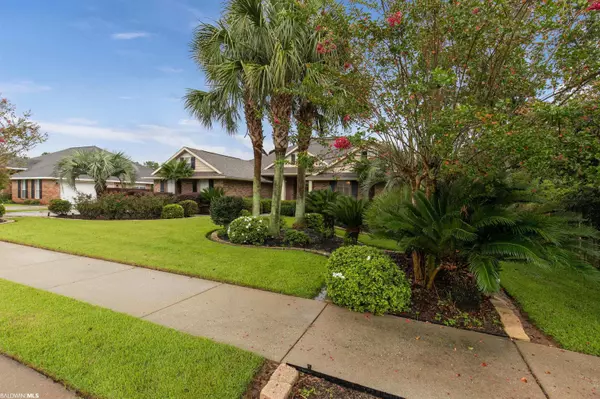$510,000
$539,000
5.4%For more information regarding the value of a property, please contact us for a free consultation.
5 Beds
3 Baths
3,041 SqFt
SOLD DATE : 11/11/2022
Key Details
Sold Price $510,000
Property Type Single Family Home
Sub Type Traditional
Listing Status Sold
Purchase Type For Sale
Square Footage 3,041 sqft
Price per Sqft $167
Subdivision Rileywood
MLS Listing ID 335552
Sold Date 11/11/22
Style Traditional
Bedrooms 5
Full Baths 2
Half Baths 1
Construction Status Resale
HOA Fees $33/qua
Year Built 2010
Annual Tax Amount $1,994
Lot Size 0.305 Acres
Lot Dimensions 140 x 95
Property Description
Welcome home to your own little paradise!! This 5/2.5 bath Traditional Style home comes with tons of updates and features! From the moment you pull up, you will notice the amazing curb appeal highlighted by landscaping consisting of various styles of Palm trees, rose bushes, and a large driveway setup for multiple vehicles or a boat! Both the front and back yards have a sprinkler system that has been recently upgraded as a landscape lights with a control system for the front and back yard as well. Step inside to a large open living room with hardwood floors, fresh paint, and vaulted turtle back ceilings with crown molding! There is a 5th bedroom to the right of the foyer and then a formal dining room to the left. The large open kitchen comes with all stainless steel appliances, granite counter tops, and custom cabinets throughout. Plenty of storage for every type of dish imaginable. The large laundry room has a pantry with access to a half bath. The large primary bedroom comes with vaulted tray ceilings leading to the primary bathroom that comes with a separate shower and garden tub and a custom walk in closet that was expanded. 3 additional bedrooms and a full bathroom compliment the remaining interior of the home. Step out back to a private paradise!! A saltwater pool, hot tub, outdoor kitchen with a natural gas Napoleon grill, and custom pavers are just some of the highlights. The entire back area is covered by a screened enclosure and the custom pergola over the hot tub and kitchen add to the character. There are several additional palm trees, Japanese maples, rose bushes, and several other types of plants throughout the area. The outside has satsuma and grapefruit trees and 2 storage building on both sides. Common area lot to the right and the rear of the property guarantee additional privacy you can enjoy!! This amazing custom home is ready for a new owner and new memories!!
Location
State AL
County Baldwin
Area Central Baldwin County
Zoning Single Family Residence
Interior
Interior Features Breakfast Bar, Bonus Room, Ceiling Fan(s), Vaulted Ceiling(s)
Heating Electric
Flooring Tile, Wood
Fireplaces Number 1
Fireplaces Type Great Room
Fireplace Yes
Appliance Dishwasher, Disposal, Microwave, Electric Range, Refrigerator w/Ice Maker, Electric Water Heater
Laundry Main Level
Exterior
Exterior Feature Irrigation Sprinkler, Gas Grill
Parking Features Attached, Double Garage, Side Entrance, Automatic Garage Door
Garage Spaces 2.0
Fence Fenced
Pool In Ground, Screen Enclosure
Community Features None
Utilities Available Natural Gas Connected, Daphne Utilities, Riviera Utilities
Waterfront Description No Waterfront
View Y/N No
View None/Not Applicable
Roof Type Composition
Garage Yes
Building
Lot Description Less than 1 acre, Few Trees
Story 1
Foundation Slab
Sewer Public Sewer
Water Public
Architectural Style Traditional
New Construction No
Construction Status Resale
Schools
Elementary Schools Belforest Elementary School
Middle Schools Daphne Middle
High Schools Daphne High
Others
Pets Allowed More Than 2 Pets Allowed
HOA Fee Include Association Management,Maintenance Grounds
Ownership Whole/Full
Read Less Info
Want to know what your home might be worth? Contact us for a FREE valuation!

Our team is ready to help you sell your home for the highest possible price ASAP
Bought with Roberts Brothers TREC







