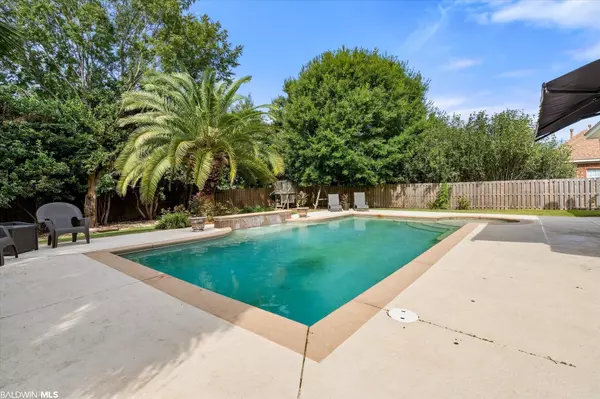$407,500
$400,000
1.9%For more information regarding the value of a property, please contact us for a free consultation.
4 Beds
4 Baths
2,644 SqFt
SOLD DATE : 11/10/2022
Key Details
Sold Price $407,500
Property Type Single Family Home
Sub Type Traditional
Listing Status Sold
Purchase Type For Sale
Square Footage 2,644 sqft
Price per Sqft $154
Subdivision Chamberlain Trace
MLS Listing ID 337729
Sold Date 11/10/22
Style Traditional
Bedrooms 4
Full Baths 3
Half Baths 1
Construction Status Resale
HOA Fees $31/ann
Year Built 2003
Annual Tax Amount $851
Lot Dimensions 89 x 168 x 132 x 190
Property Description
Priced below market value, this home is loaded with the potential to make it your own. Features include a convenient location, Daphne schools and a POOL! Located minutes from restaurants and shopping, this 4 bedroom (or 3 with large bonus), 3.5 bath home is ready for its new owner. Walking in the front door, you’ll find a large, open, foyer, living room and formal dining room with tall ceilings and custom moldings. There’s a split floor plan with 2 bedrooms and a full jack and jill bath-on one side. The kitchen has stainless steel appliances, granite countertops and a breakfast bar. The breakfast room is large enough for an additional table or sitting area and has a sliding glass door to your outside covered porch. There’s a powder bath off the hall and a laundry room walking in from the garage. On the other side of the home, the oversized master, overlooks the back yard, has room for a sitting area and is separated from the master bath, with a pocket door. The master bath has dual sinks, a jacuzzi tub, stand up shower, water closet and custom closet. Upstairs, you’ll find a bonus area, or bedroom, with an additional full bath, large closet and walk-in access to the attic. There is fresh carpet in all the bedrooms and the main living areas have been recently painted. Outside, the gunite, salt-water pool, with water feature and tanning deck- are a highlight of any backyard. There’s also a play area, fire pit and covered patio. The back yard has recently been sodded with zoysia. Home is being sold in “as is, where is" condition and is priced accordingly. Don’t miss your chance for instant equity. (ANY/ALL UPDATES ARE PER SELLER). LISTING BROKER MAKES NO REPRESENTATION TO SQUARE FOOTAGE ACCURACY. BUYER TO VERIFY.
Location
State AL
County Baldwin
Area Daphne 2
Zoning Single Family Residence
Interior
Interior Features Breakfast Bar, Ceiling Fan(s), High Ceilings, Split Bedroom Plan
Heating Electric
Flooring Carpet, Tile, Wood
Fireplaces Type None
Fireplace Yes
Appliance Dishwasher, Disposal, Microwave, Electric Range
Exterior
Exterior Feature Termite Contract
Parking Features Attached, Automatic Garage Door
Fence Partial
Pool In Ground
Community Features Gazebo
Waterfront Description No Waterfront
View Y/N No
View None/Not Applicable
Roof Type Composition,Dimensional
Garage No
Building
Lot Description Less than 1 acre, Subdivision
Story 1
Foundation Slab
Water Belforest Water
Architectural Style Traditional
New Construction No
Construction Status Resale
Schools
Elementary Schools Daphne East Elementary
Middle Schools Daphne Middle
High Schools Daphne High
Others
Pets Allowed More Than 2 Pets Allowed
HOA Fee Include Common Area Insurance,Maintenance Grounds,Reserve Funds
Ownership Whole/Full
Read Less Info
Want to know what your home might be worth? Contact us for a FREE valuation!

Our team is ready to help you sell your home for the highest possible price ASAP
Bought with Elite Real Estate Solutions, LLC







