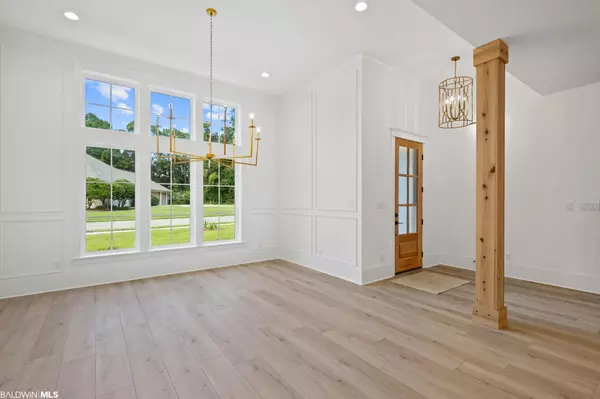$1,075,000
$1,075,000
For more information regarding the value of a property, please contact us for a free consultation.
5 Beds
4 Baths
4,152 SqFt
SOLD DATE : 10/14/2022
Key Details
Sold Price $1,075,000
Property Type Single Family Home
Sub Type French Country
Listing Status Sold
Purchase Type For Sale
Square Footage 4,152 sqft
Price per Sqft $258
Subdivision Polo Ridge
MLS Listing ID 336483
Sold Date 10/14/22
Style French Country
Bedrooms 5
Full Baths 4
Construction Status New Construction
HOA Fees $50/ann
Year Built 2022
Annual Tax Amount $265
Lot Dimensions 80 x 320 x 240 x 390
Property Description
Stunning design by Bob Chatham Homes offering painted brick French Country Architecture with exposed rafter tails. Screened coffee porch off kitchen and additional screened back porch with fireplace. Open floor plan with 12’ ceilings in dining and foyer, designer kitchen with Rhino white honed marble tops and back-splash, huge breakfast bar, walk-in pantry with icemaker and tiled backsplash, and appliance garages. 3 bedrooms down all with baths and primary suite has over-sized walk-in shower and separate vanities with marble tops. 2 additional bedrooms upstairs with Jack and Jill bath flanked by bonus room. Separate rec room and stairwell over triple garage with tongue and groove ceilings. Beautiful décor and fixtures thru-out. Gold Fortified home. All information provided is deemed reliable but not guaranteed. Buyer or buyer’s agent to verify all information.
Location
State AL
County Baldwin
Area Fairhope 9
Zoning Single Family Residence
Interior
Interior Features Breakfast Bar, Family Room, Entrance Foyer, Media Room, Recreation Room, Ceiling Fan(s), High Ceilings
Heating Heat Pump
Cooling Heat Pump
Flooring Carpet, Tile, Wood
Fireplaces Number 2
Fireplaces Type Family Room, Gas Log, Outside
Fireplace Yes
Appliance Dishwasher, Disposal, Ice Maker, Microwave, Gas Range, Refrigerator, Tankless Water Heater
Laundry Main Level, Inside
Exterior
Exterior Feature Irrigation Sprinkler, Termite Contract
Garage Attached, Three Car Garage, Side Entrance, Automatic Garage Door
Community Features Other
Utilities Available Underground Utilities, Water Heater-Tankless, Riviera Utilities
Waterfront No
Waterfront Description No Waterfront
View Y/N Yes
View Eastern View
Roof Type Dimensional
Parking Type Attached, Three Car Garage, Side Entrance, Automatic Garage Door
Garage Yes
Building
Lot Description Less than 1 acre, Subdivision
Story 1
Foundation Slab
Sewer Public Sewer
Water Public
Architectural Style French Country
New Construction Yes
Construction Status New Construction
Schools
Elementary Schools J. Larry Newton
Middle Schools Fairhope Middle
High Schools Fairhope High
Others
HOA Fee Include Common Area Insurance,Maintenance Grounds,Taxes-Common Area
Ownership Whole/Full
Read Less Info
Want to know what your home might be worth? Contact us for a FREE valuation!

Our team is ready to help you sell your home for the highest possible price ASAP
Bought with IXL Real Estate-Eastern Shore







