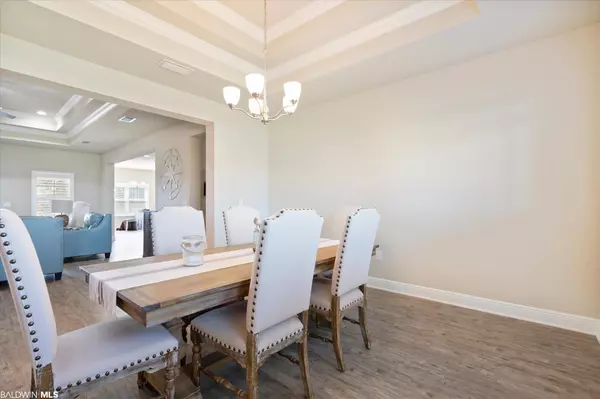$445,000
$442,000
0.7%For more information regarding the value of a property, please contact us for a free consultation.
4 Beds
3 Baths
2,936 SqFt
SOLD DATE : 08/12/2022
Key Details
Sold Price $445,000
Property Type Single Family Home
Sub Type Traditional
Listing Status Sold
Purchase Type For Sale
Square Footage 2,936 sqft
Price per Sqft $151
Subdivision Parish Lakes
MLS Listing ID 333125
Sold Date 08/12/22
Style Traditional
Bedrooms 4
Full Baths 3
Construction Status Resale
HOA Fees $25/ann
Year Built 2018
Annual Tax Amount $993
Lot Size 0.310 Acres
Lot Dimensions 95 x 140
Property Description
If you want an open floor plan then this is your home. Through the front door you'll step into a foyer open to the dining room and family/living room which is open to the gourmet kitchen. Also off the foyer opposite the dining you'll find an office/study big enough to please anyone. The kitchen boasts a gas cooktop and separate oven and microwave built in with granite and cabinets galore. Off the kitchen are three nice sized guest bedrooms with huge closets. Two of which share a Jack and Jill bath and the other has a separate bath across the hall. Just down the hall is a nice sized laundry room. On the opposite side of the home off the living area you'll find a huge master suite big enough for a king bedroom suite and a sitting area. The master bath has a garden tub with separate walk in shower and private toilet closet. Off the master bath is a walk in closet you would think is big enough for another bedroom. Also off the master is access to the covered back porch which also accessed from the living area and kitchen and is perfect for that morning coffee. The entire home also features custom Plantation shutters. Off the back porch is a patio large enough to let your imagination run wild with ideas for it. Also on the garage side of the house is a 30' slab that was poured for boat or RV parking. Seller is a licensed Alabama realtor.
Location
State AL
County Baldwin
Area Foley 2
Zoning Single Family Residence
Interior
Interior Features Family Room, Entrance Foyer, Office/Study, Ceiling Fan(s), En-Suite, High Ceilings, Internet, Split Bedroom Plan
Heating Electric, Heat Pump, ENERGY STAR Qualified Equipment
Cooling Central Electric (Cool), Ceiling Fan(s), ENERGY STAR Qualified Equipment
Flooring Carpet, Laminate
Fireplaces Type None
Fireplace Yes
Appliance Dishwasher, Disposal, Ice Maker, Microwave, Gas Range, Cooktop, Electric Water Heater, ENERGY STAR Qualified Appliances
Exterior
Exterior Feature Termite Contract
Garage Attached, Double Garage, Side Entrance, Automatic Garage Door
Community Features On-Site Management
Utilities Available Natural Gas Connected, Underground Utilities, Riviera Utilities
Waterfront No
Waterfront Description No Waterfront
View Y/N No
View None/Not Applicable
Roof Type Composition,Dimensional,Ridge Vent
Parking Type Attached, Double Garage, Side Entrance, Automatic Garage Door
Garage Yes
Building
Lot Description Less than 1 acre, Cul-De-Sac, Subdivision
Story 1
Foundation Slab
Sewer Public Sewer
Water Public
Architectural Style Traditional
New Construction No
Construction Status Resale
Schools
Elementary Schools Foley Elementary, Foley Intermediate
Middle Schools Foley Middle
High Schools Foley High
Others
Pets Allowed Allowed, More Than 2 Pets Allowed
HOA Fee Include Common Area Insurance,Maintenance Grounds,Reserve Funds,Taxes-Common Area
Ownership Whole/Full
Read Less Info
Want to know what your home might be worth? Contact us for a FREE valuation!

Our team is ready to help you sell your home for the highest possible price ASAP
Bought with RE/MAX of Gulf Shores







